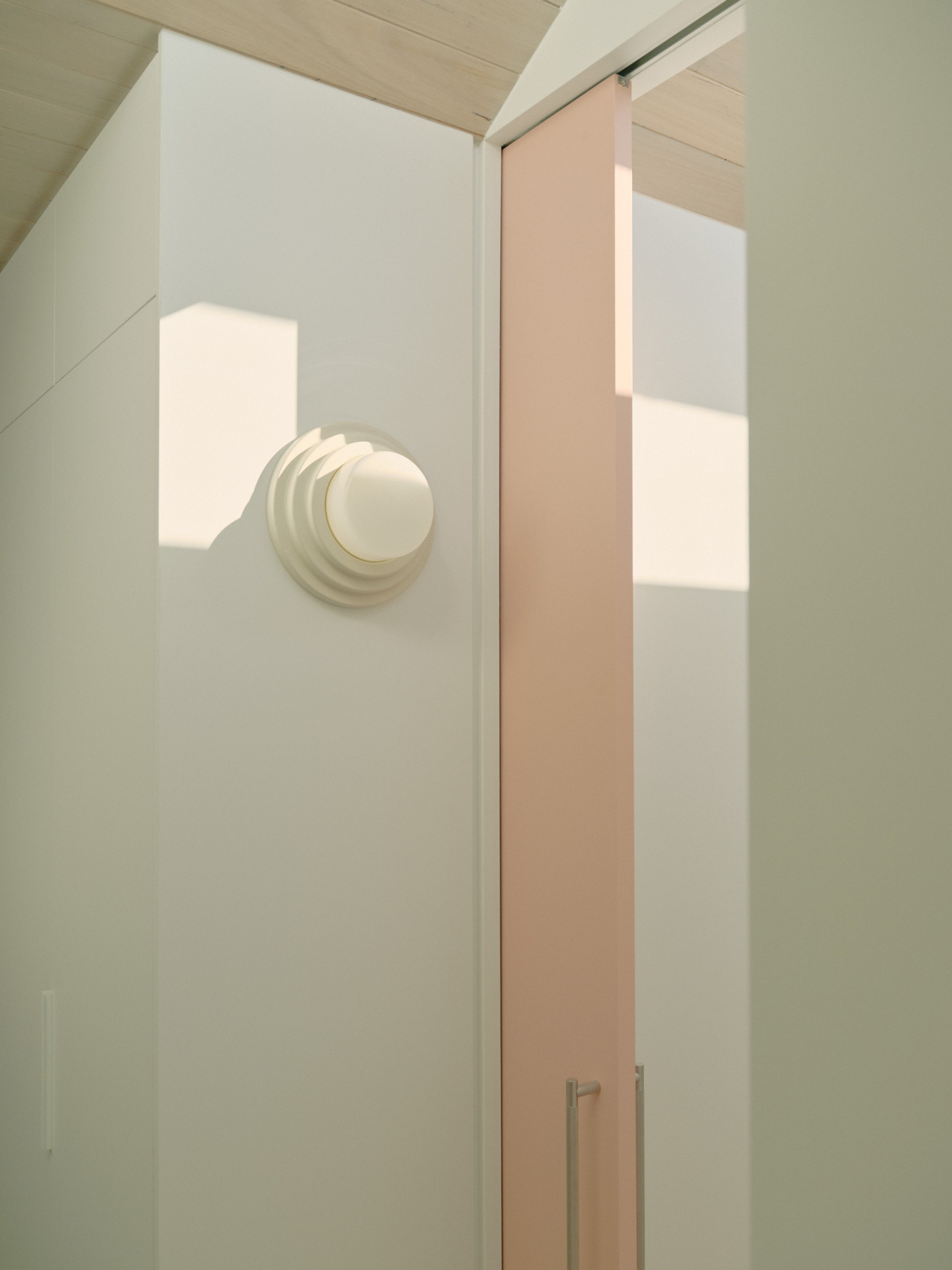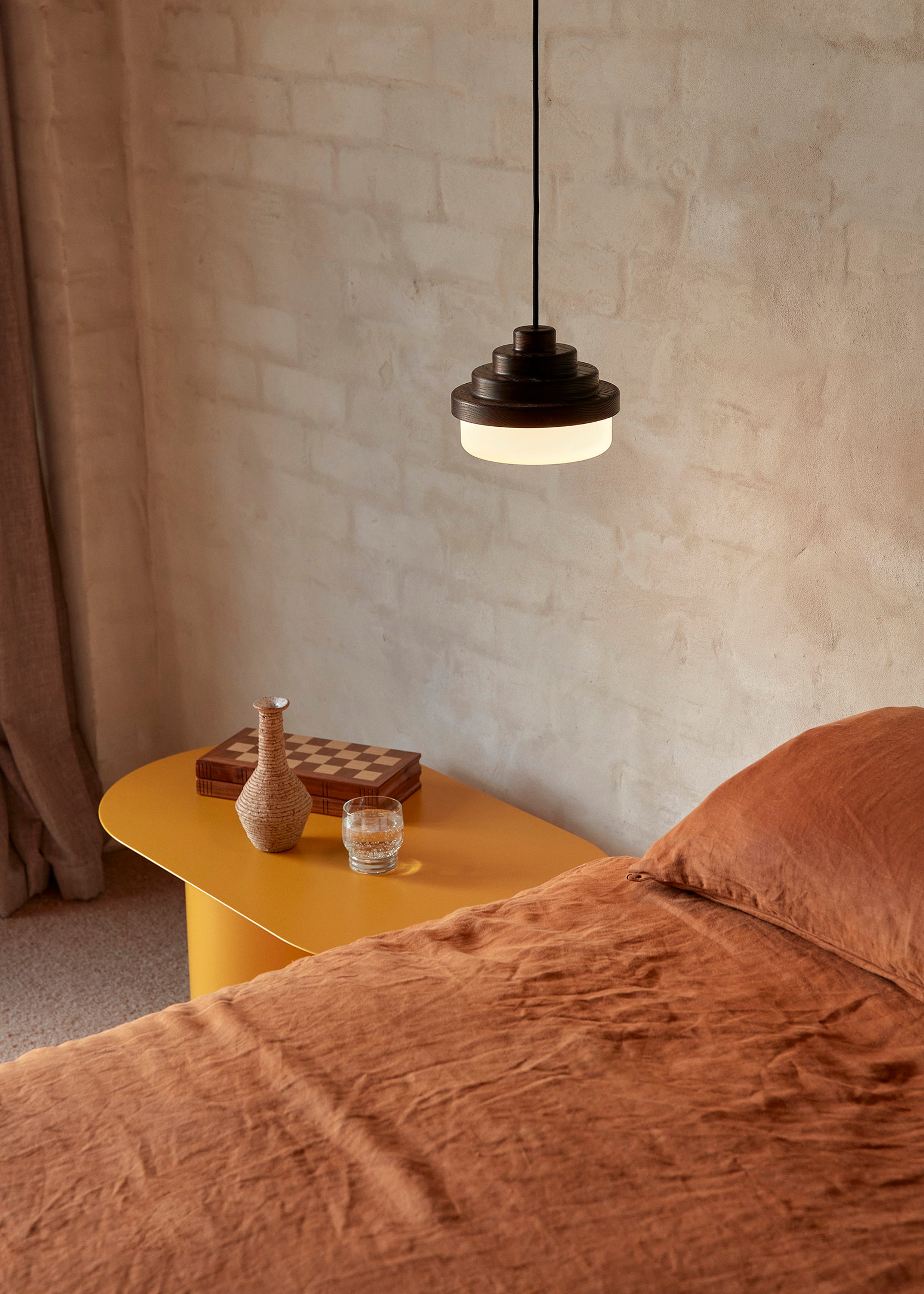Project Feature: Wendy House by Ha
Wendy House is a relaxed and welcoming home nestled in the tree-lined streets of Abbotsford. Embracing its history and original character, Ha set out to update this quaint cottage into a spacious and thoroughly liveable sanctuary. We speak with Nick Harding, Director of Ha, to hear about their design journey and intentions.
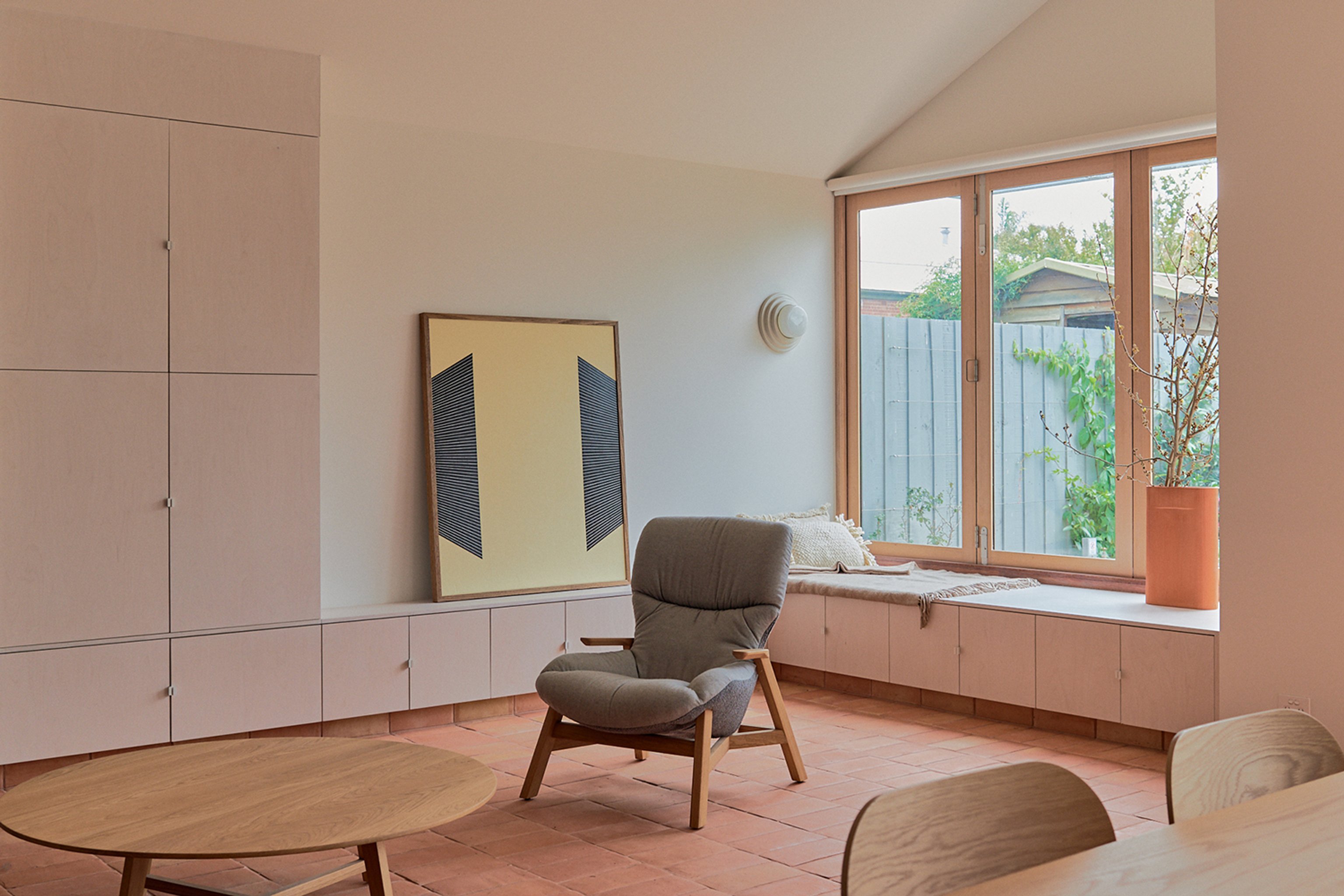
Wendy House by Ha, Image by Nicholas Wilkins
Hi Nick, congratulations on your recently completed project in Abbotsford known as ‘Wendy House’ – it’s incredibly refined but also seems relaxed and approachable. What do you love most about this home and what were some of the challenges that came up in the design process?
Thanks! We love how Wendy House successfully updates the residence while preserving the best of the original ‘vibe'. It’s now a much more spacious, functional home — but there are still intimate, discreet moments like the reading nooks and the loft-like bedroom. The rear garden perhaps best exemplifies this balance between old and new: climate suitable native and exotic plants ensure some of the original untamed aesthetic is preserved, but the overall experience is much lighter and more liveable.
For the most part, the challenges were entirely run-of-the-mill. Sure, we could tell you about the three days my staff spent hand sorting the ‘rustic’ tiles — or the week the builder’s dad spent hand dipping them — but that’s more the build than the design process. And anyway, no one likes a whingeing architect!
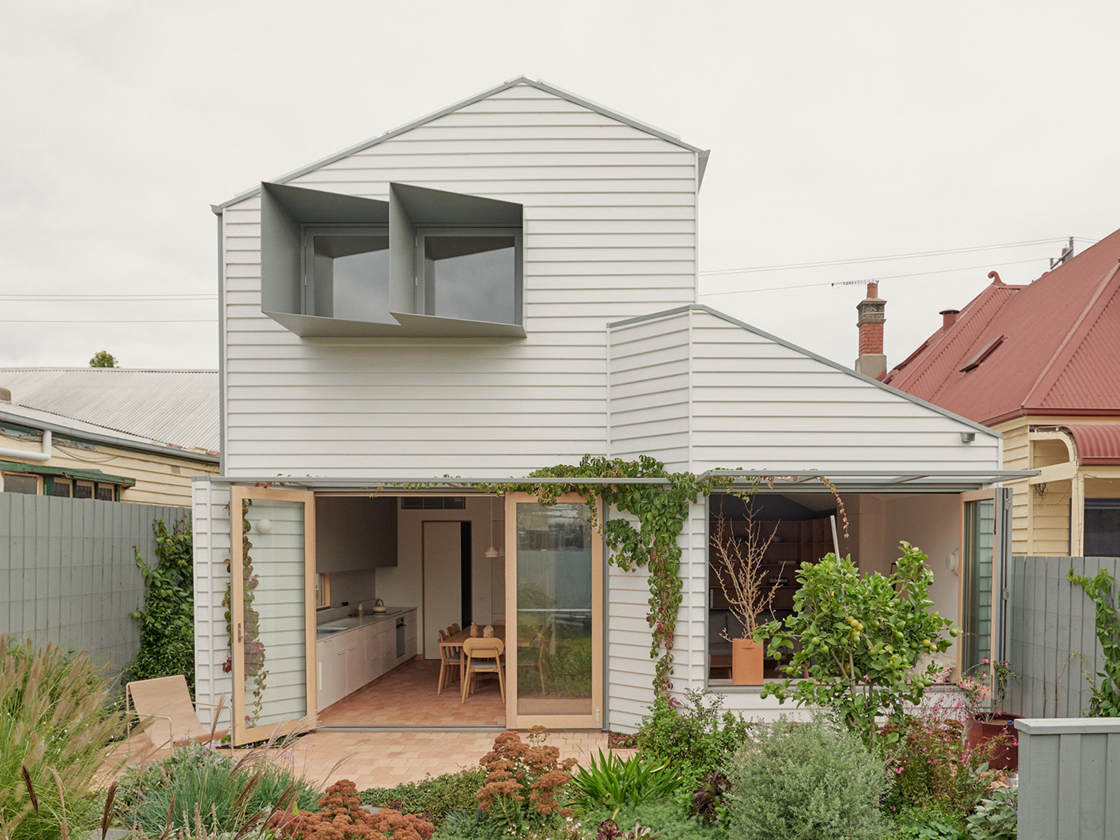
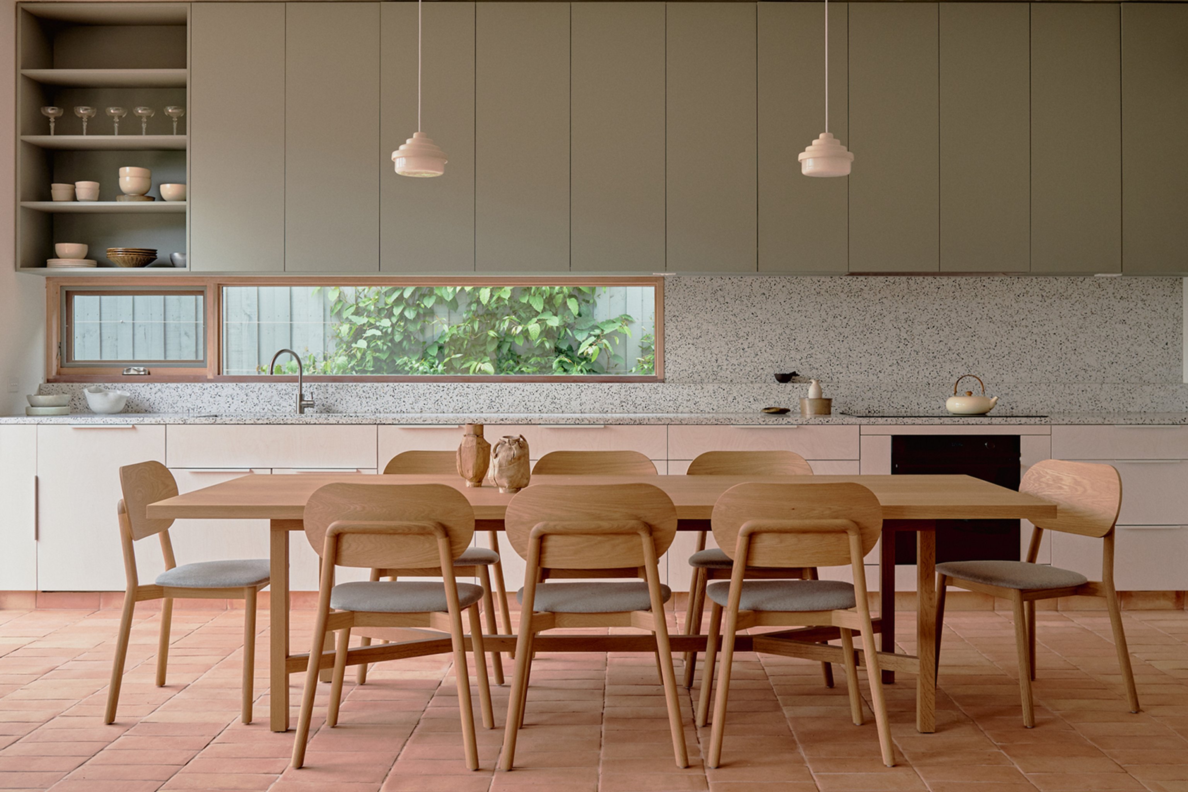
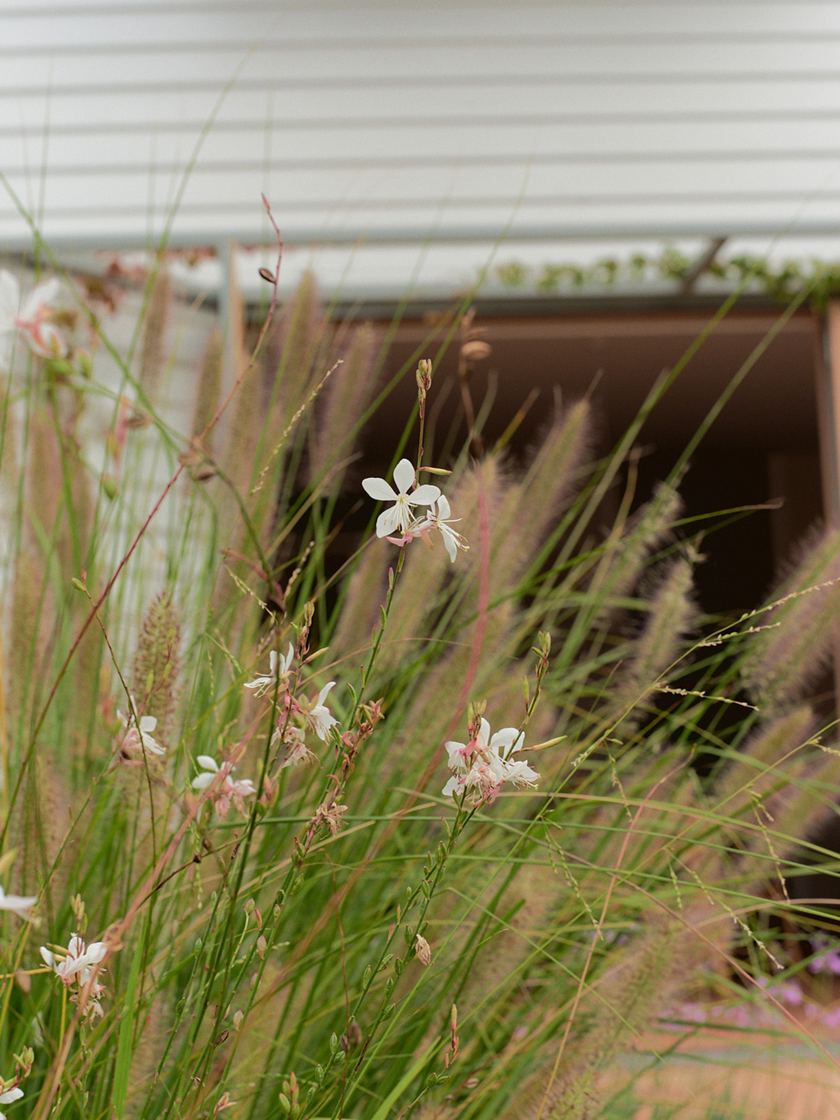
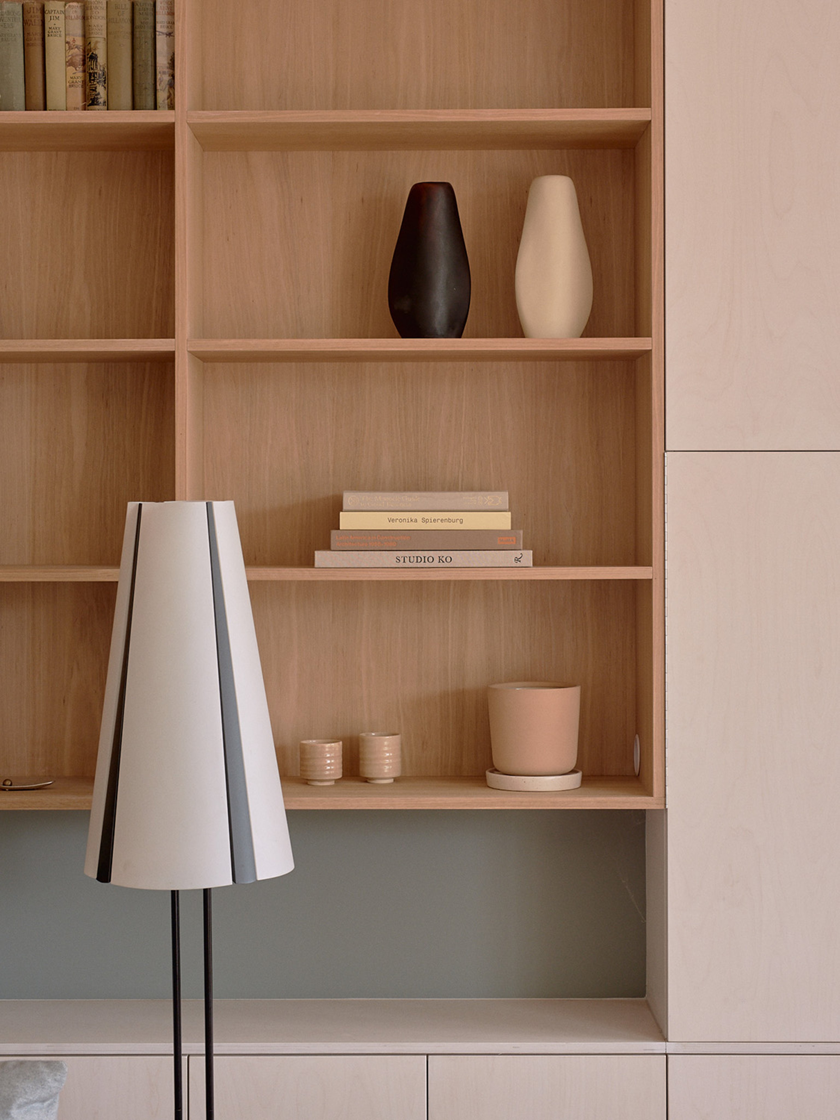
When it comes to residential architecture projects do you set out to try and capture a particular mood or tone? Or do you have a more pragmatic and functional approach? How would you describe the mood of this home?
We approach each project from first principles: there is no set aesthetic or preconceived outcome.
One way we think about the process is 'architecture from the inside out'. The human experiences within a space come first. Then, with an intuitive design process, the building forms itself as a structure to facilitate these experiences.
The mood of Wendy House is cosy and accessible, with the vibrancy of the garden felt throughout. First and foremost it is a home—it’s not trying to be strikingly architectural. The exterior is earnest rather than glamorous, in keeping with the heritage character of the neighbourhood.
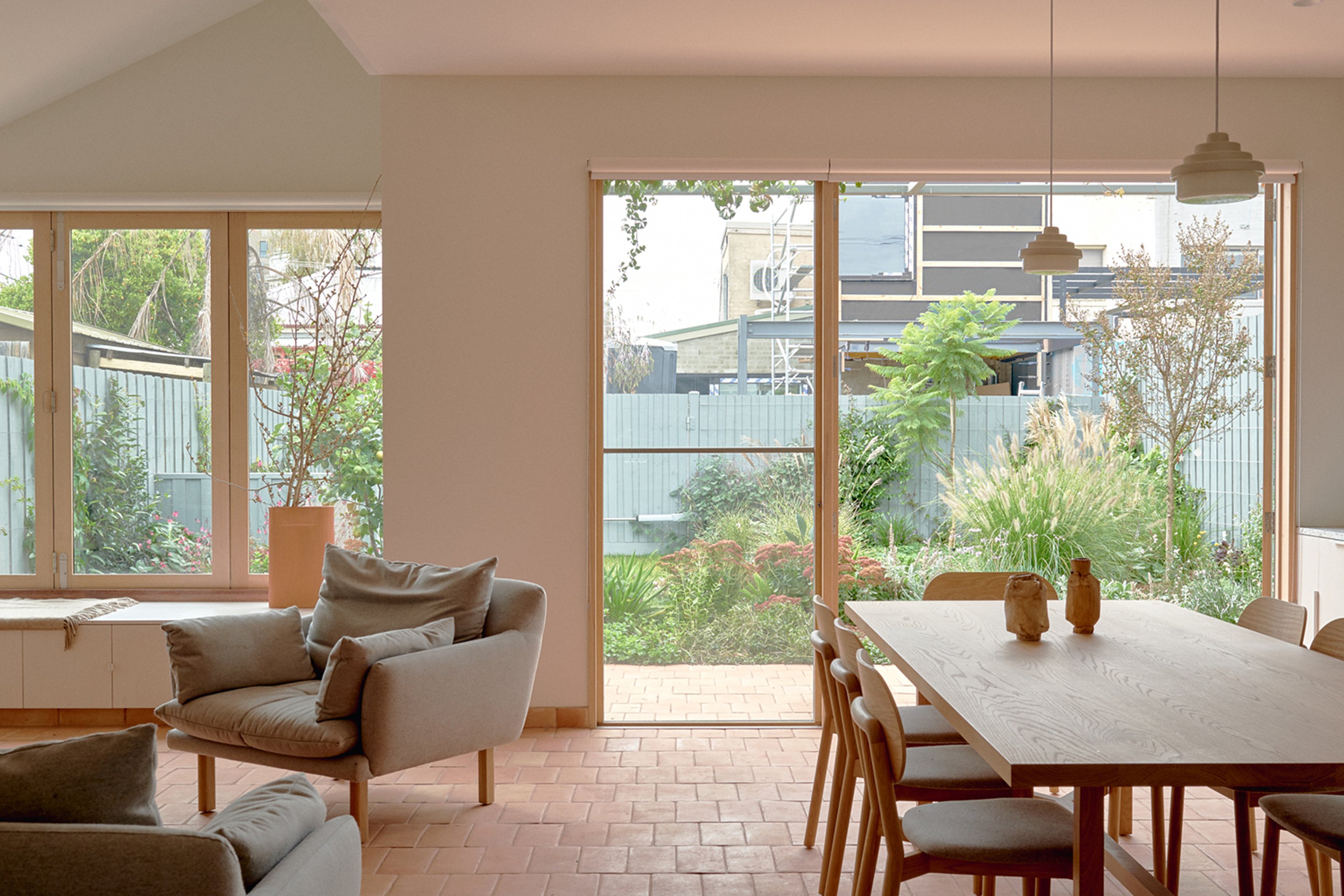
"We approach each project from first principles: there is no set aesthetic or preconceived outcome."
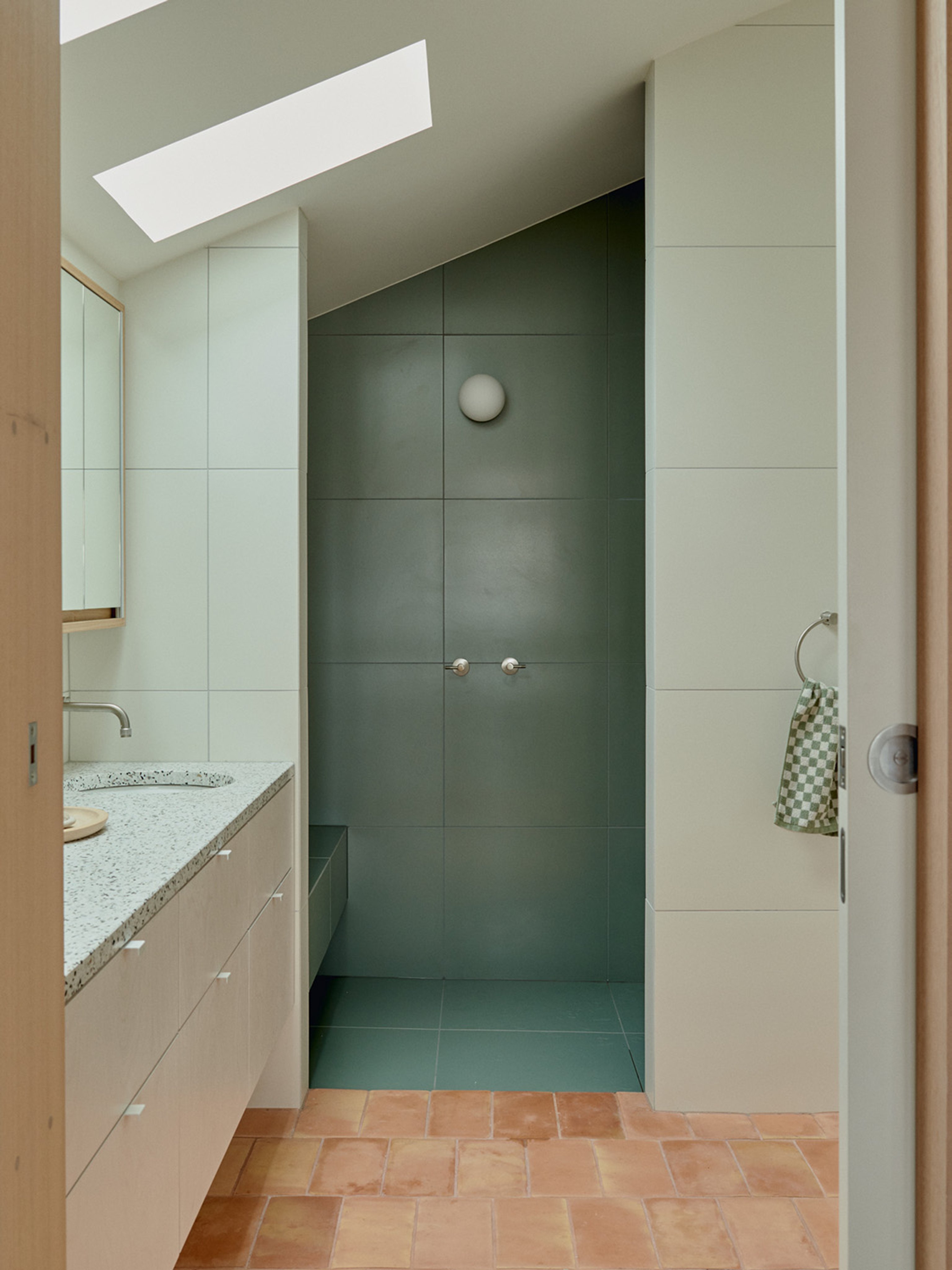
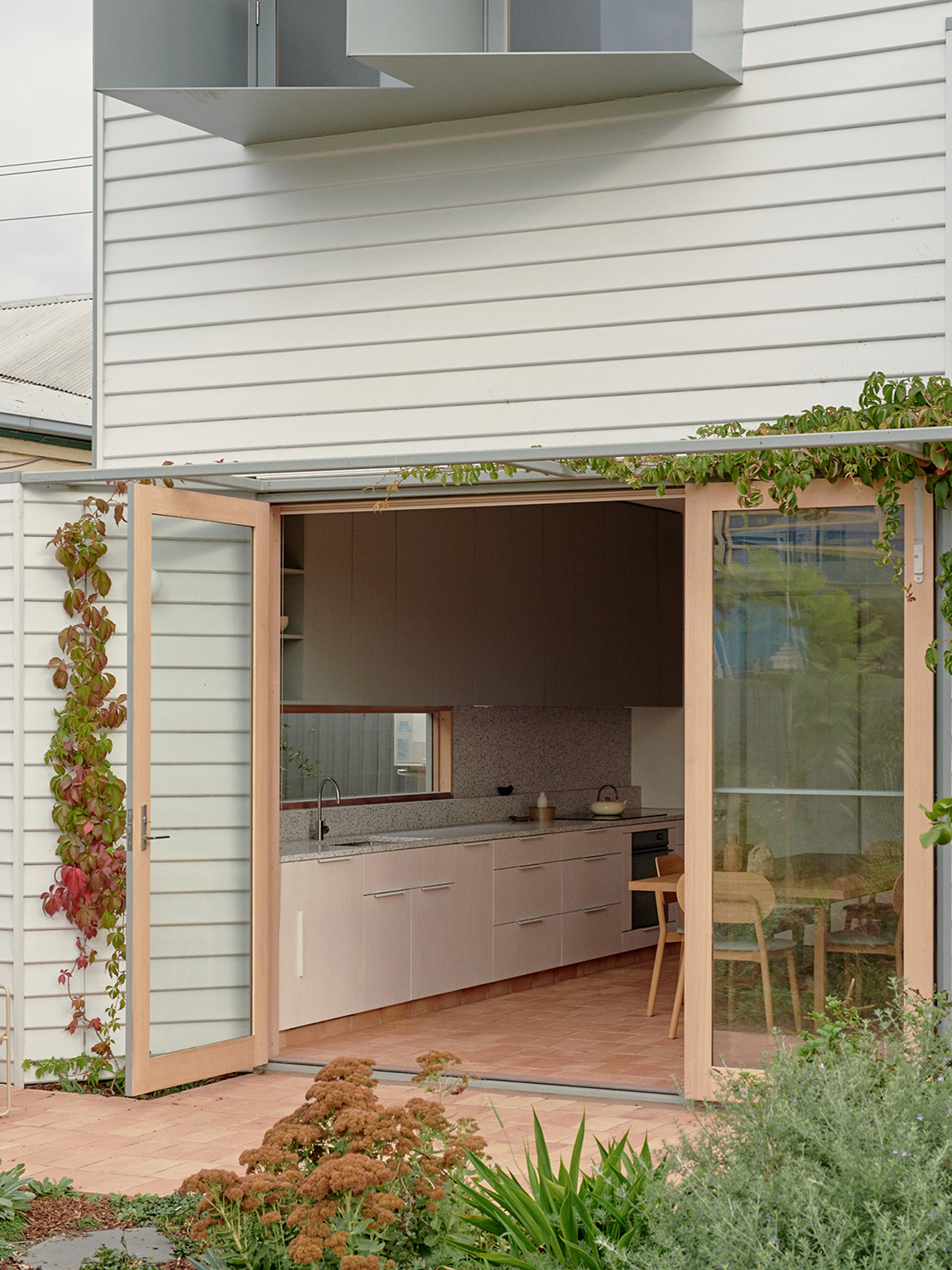
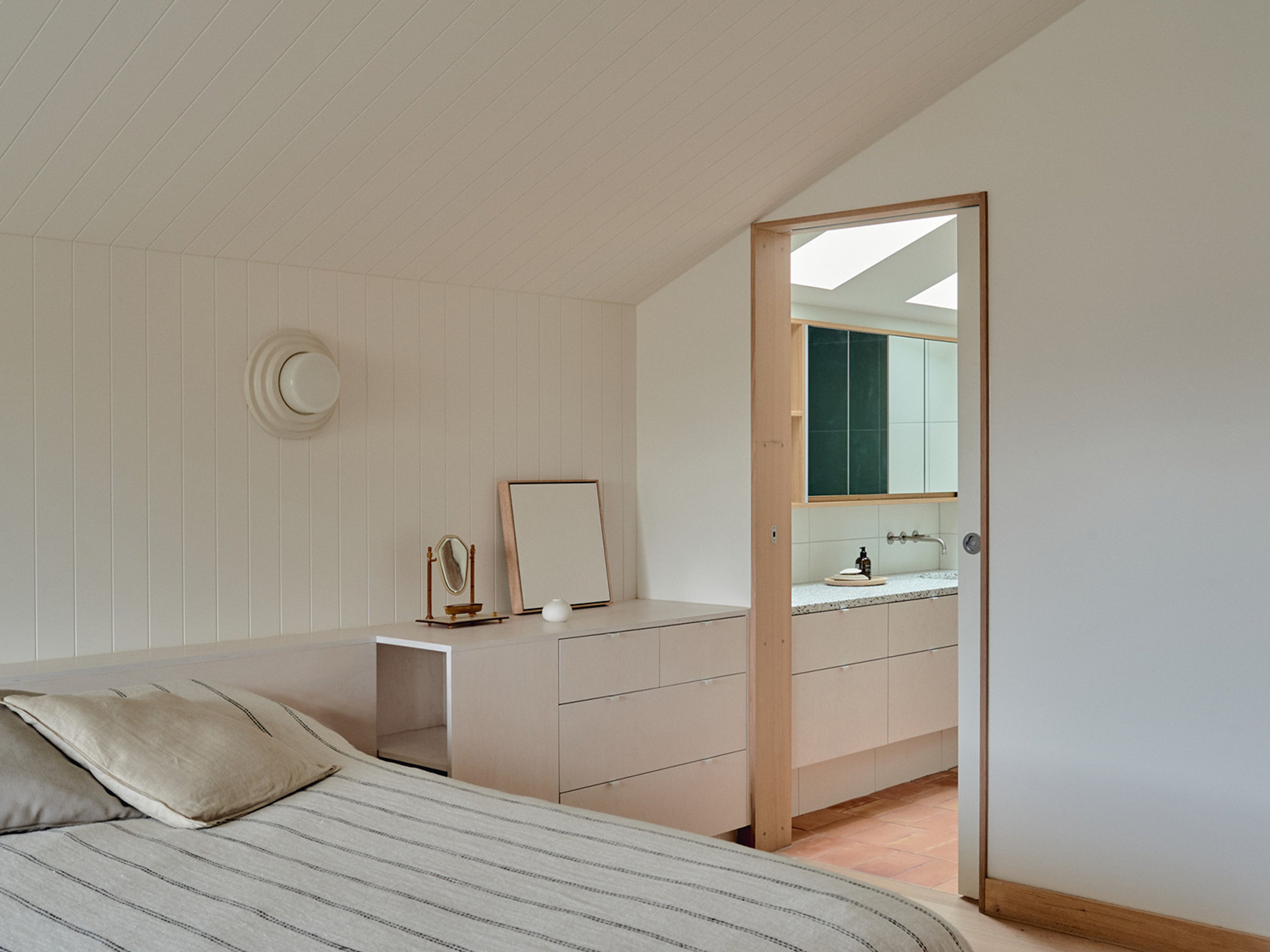
The palette used in Wendy House really stands out to me as an effective tool in creating a considered yet relaxed feeling. I especially love the use of terracotta tiles throughout, and the soft creams and greens that are carried through. How do you go about selecting a material palette for projects and how did you come to land on this palette for Wendy House?
So much contemporary construction strips our home environments of any tactility, texture and scale. Everything’s a wipeable surface with no join lines! But that’s not a suitable approach for a project like Wendy House. In embracing the traditional weatherboard cottage typology, it felt right to use a rustic, handmade terracotta tile. It’s imperfect, it’s slightly undulating—it’s already got that 'lived in' feel.
The subtlety of white lined timber cabinetry is something we’ve prototyped over the years. The grain of the wood is still visible, and it provides a depth of texture that stands out when you’re in the space. This isn’t an off-the-shelf solution — it’s the kind of detail that adds another subtle layer to the experience of the home.
Lastly, the green you reference is actually our own house blend, “Ha #3”. For us it evokes the palette of the Australian landscape. It’s become something of a signature colour for our projects.
What sets Ha projects apart? Which aspects of the process most excite you and your team?
Many of our projects are tight inner city sites with legitimate constraints. We love a challenge, and each project is exactly that: how do we design an architectural solution that genuinely responds to context, and provides the best outcome for the site? In an ever-growing city, how do we create a sense of spaciousness, of calm, of connection to nature?
In our practice, maximum sustainability is assumed in every project — passive design principles underpin everything we do. We aspire to the seamless integration of functionality, aesthetics and sustainability in every design.
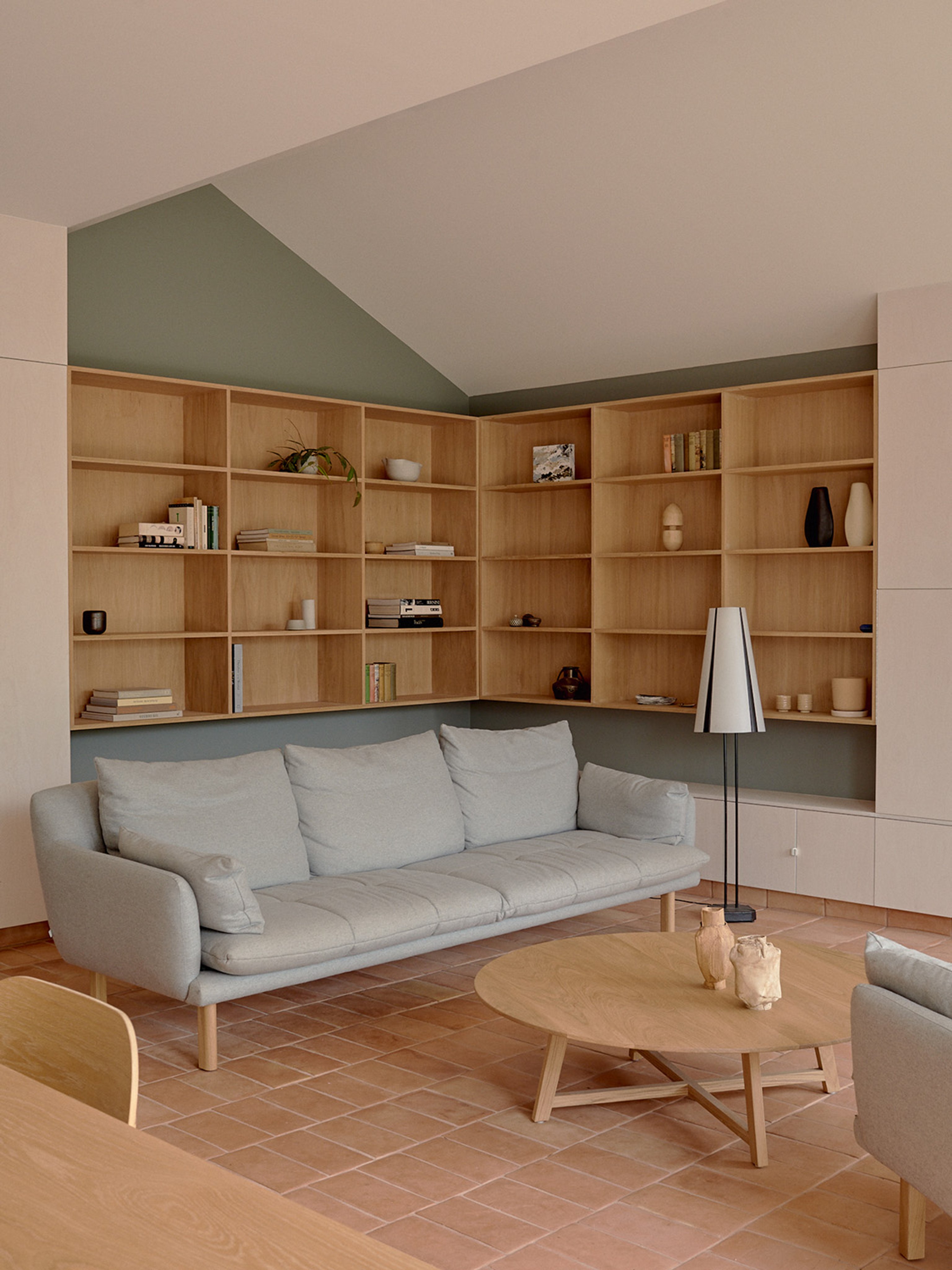
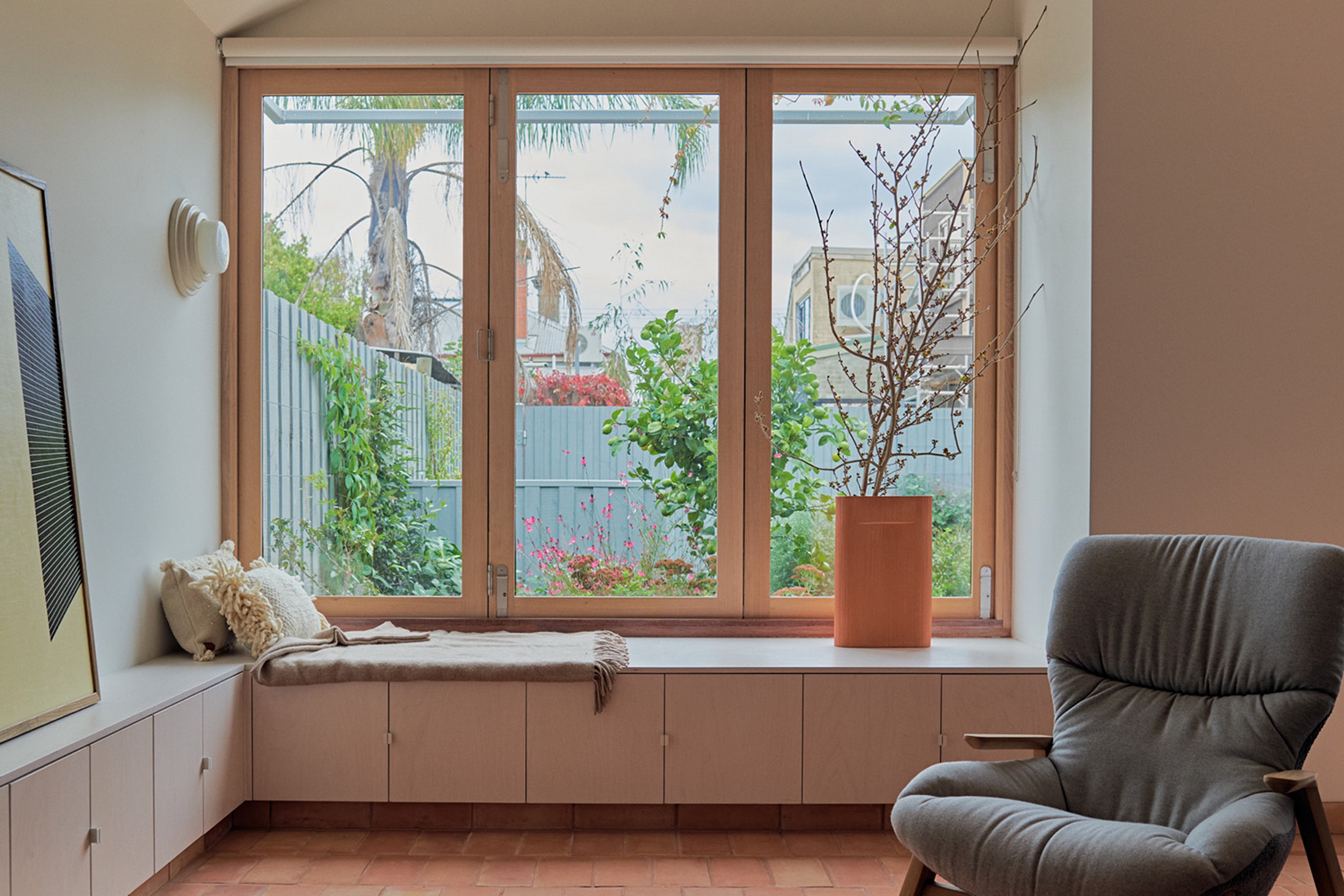

Thank you to Nick for this insightful conversation. Wendy House is situated in Abbotsford, Victoria and was built by Frameworks. Our Honey Collection is featured throughout Wendy House.
