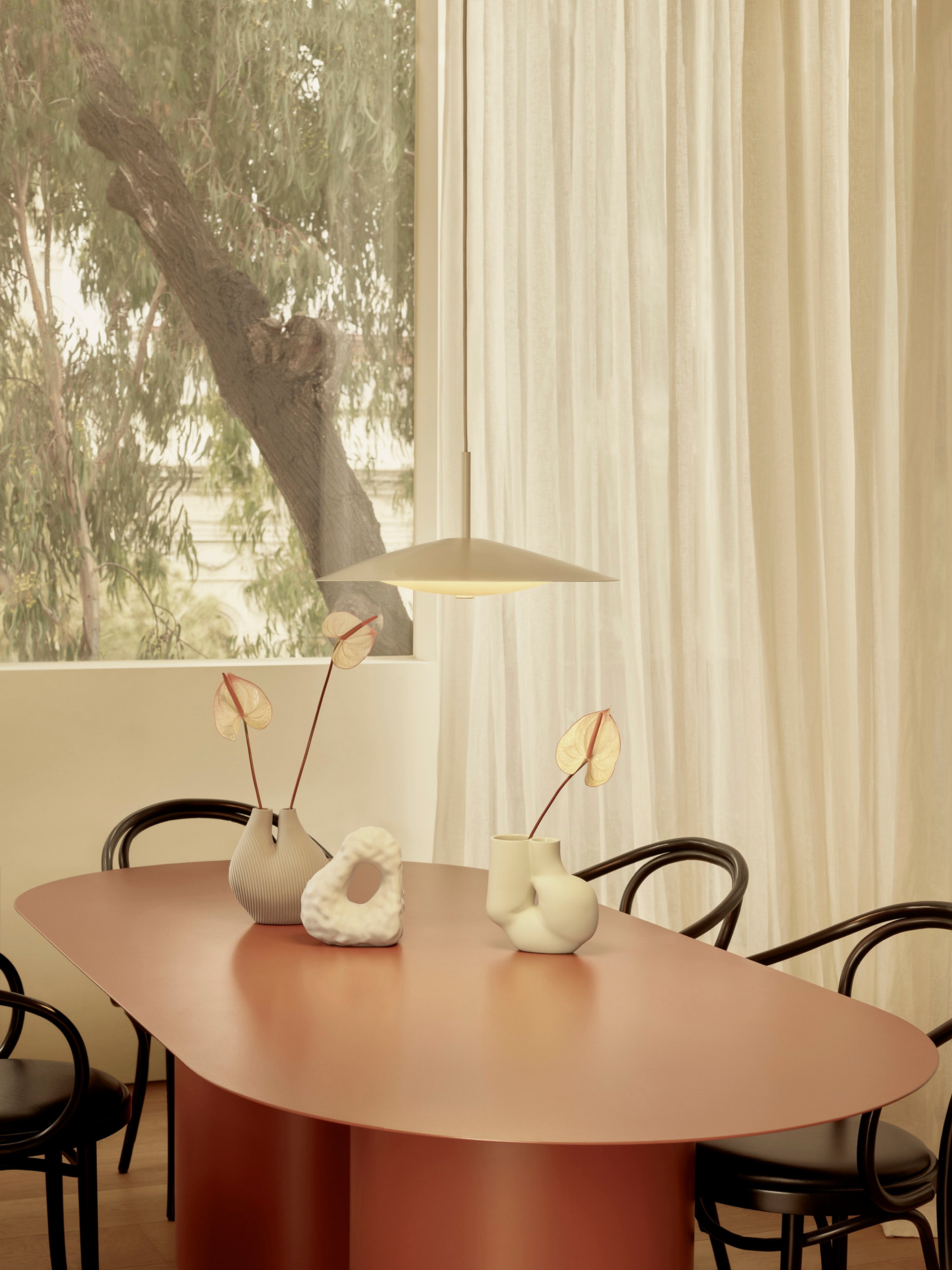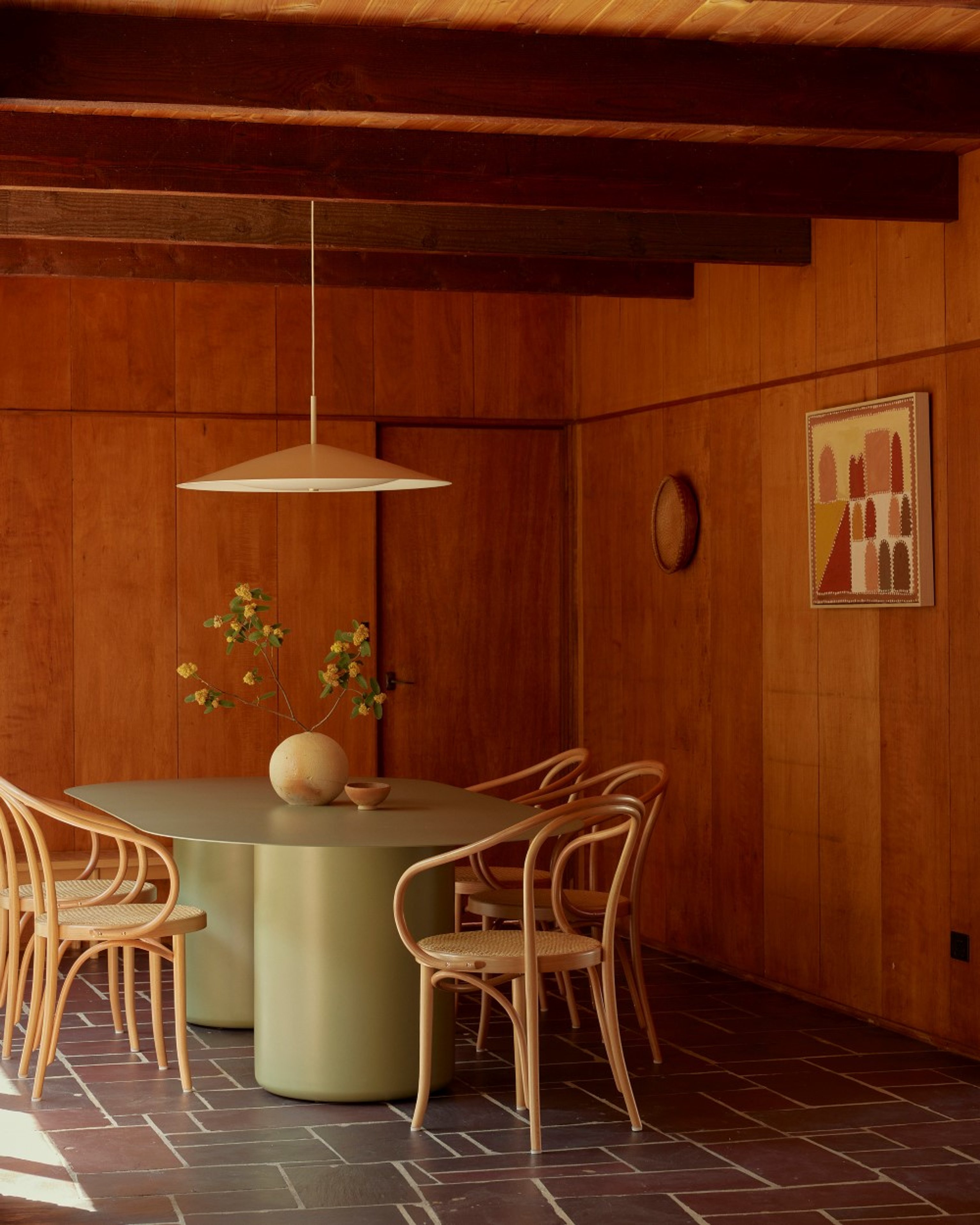Project Feature: House B by Kart Projects
House B by Kart Projects is a Melbourne heritage renovation shortlisted for the Houses Awards in a Heritage Context. It makes prominent use of its corner location with a unique translucent wall creating synergy between the old and the new. We interviewed Kart Projects director and architect Martin Musiatowicz about striking the balance between old and new, ambience, and the challenges of working with heritage projects.
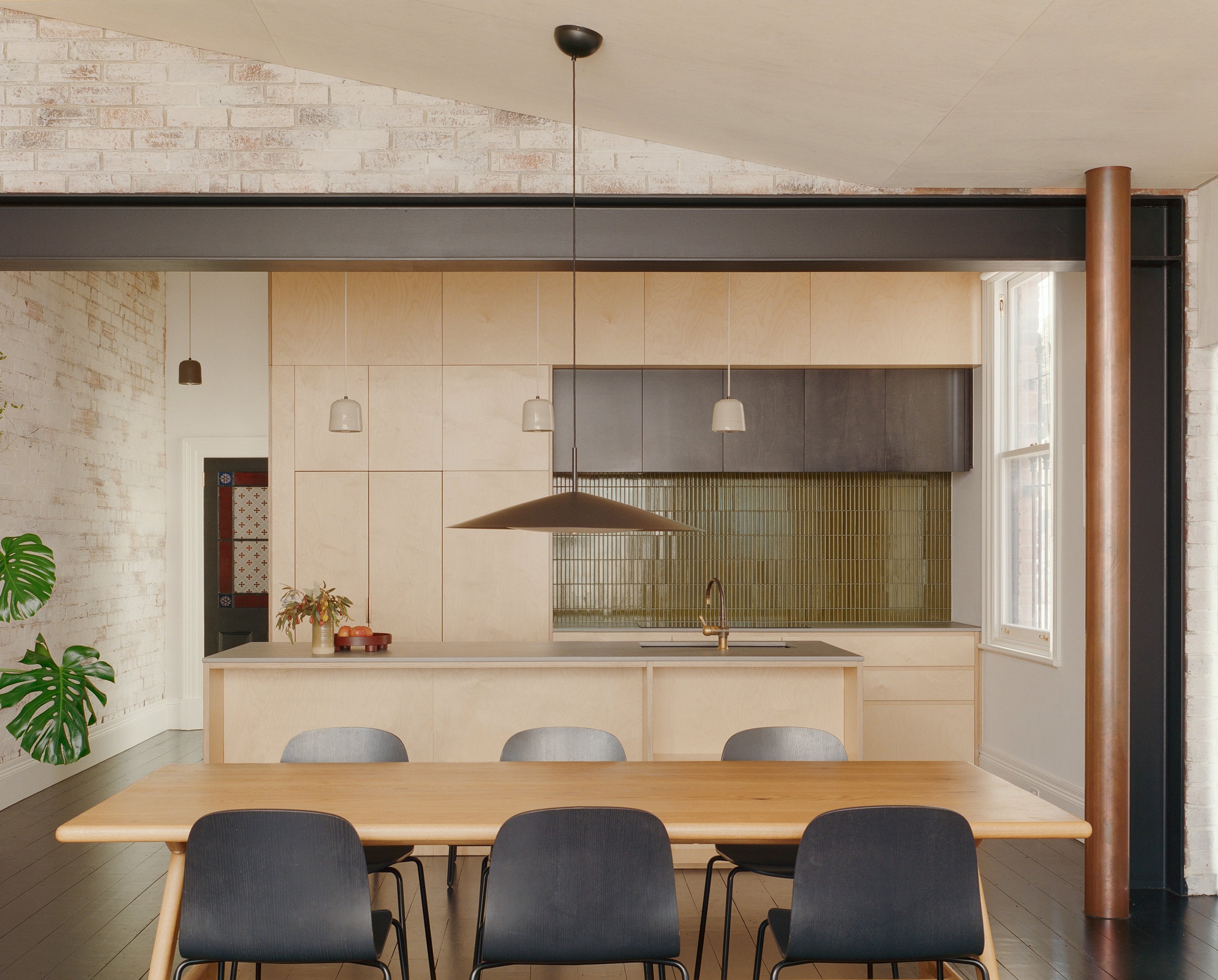
House B byKart Projects, Image byPier Carthew
Hi Martin, congratulations on your recently completed project House B and for being shortlisted in the Houses Awards! Could you tell us a little bit about the challenges of renovating a heritage house?
As with most extensions, the question of whether to define, blur or avoid distinction between existing and new elements was important — this is particularly important in the heritage context.
With House B, the line where the original terrace meets the new extension is strongly delineated through form and material externally. Internally, this is expressed through a steel portal which marks the junction between old and new.
The existing part of the house was renovated to emphasise its original detail and ornament, contrasting with the new spaces which combine steel framing, glazing, plywood lining and joinery. Stripped back, raw materials and still tones define these new spaces and allow the changing light to animate them over the day.
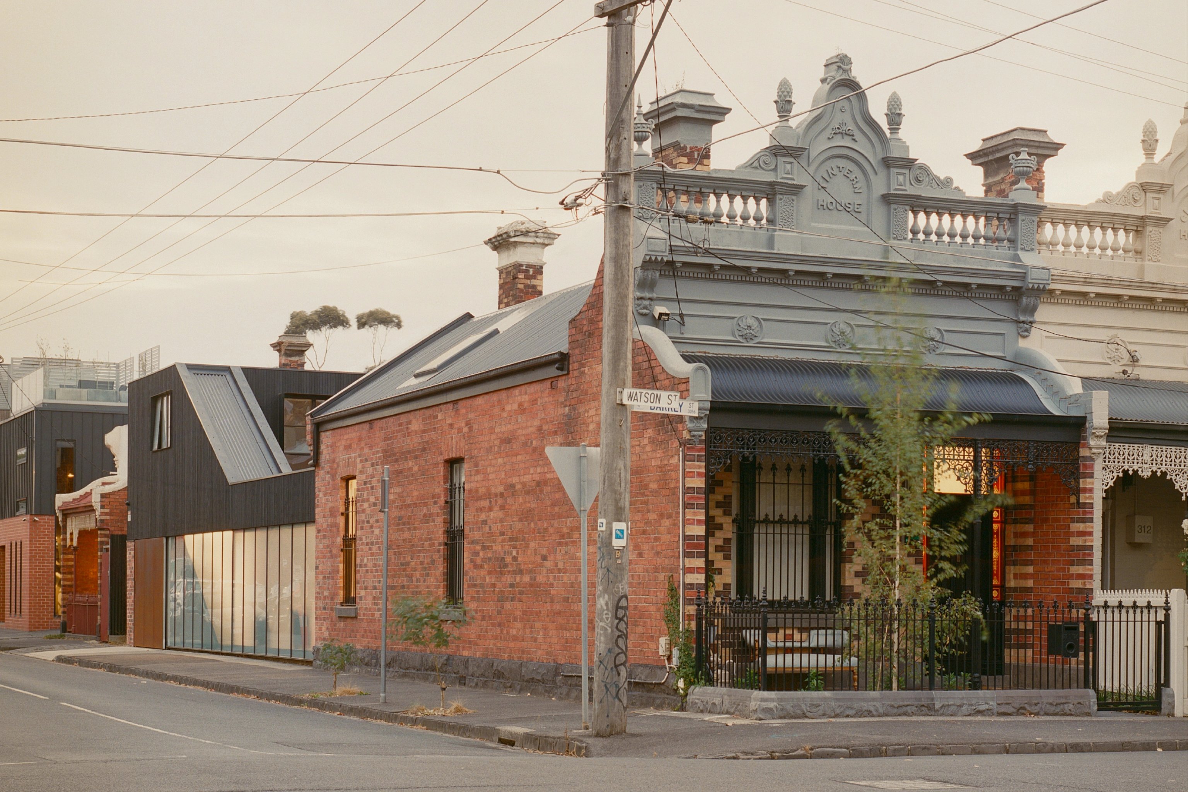
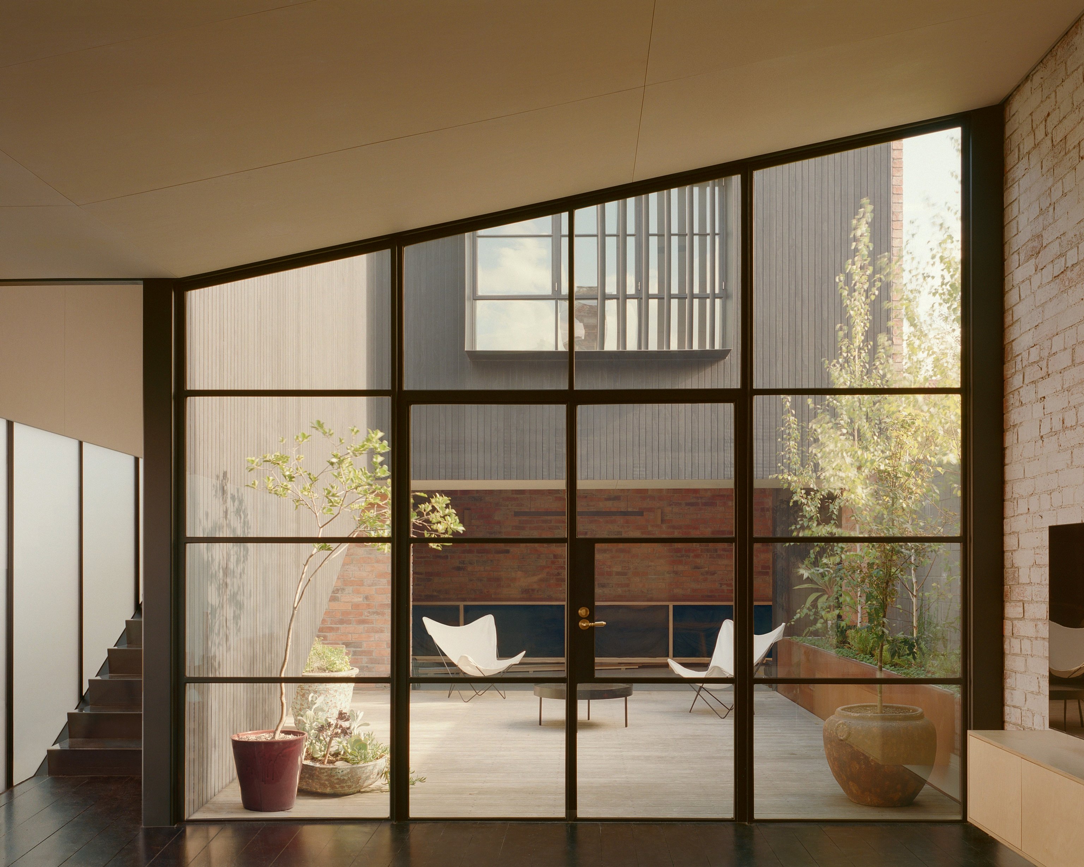
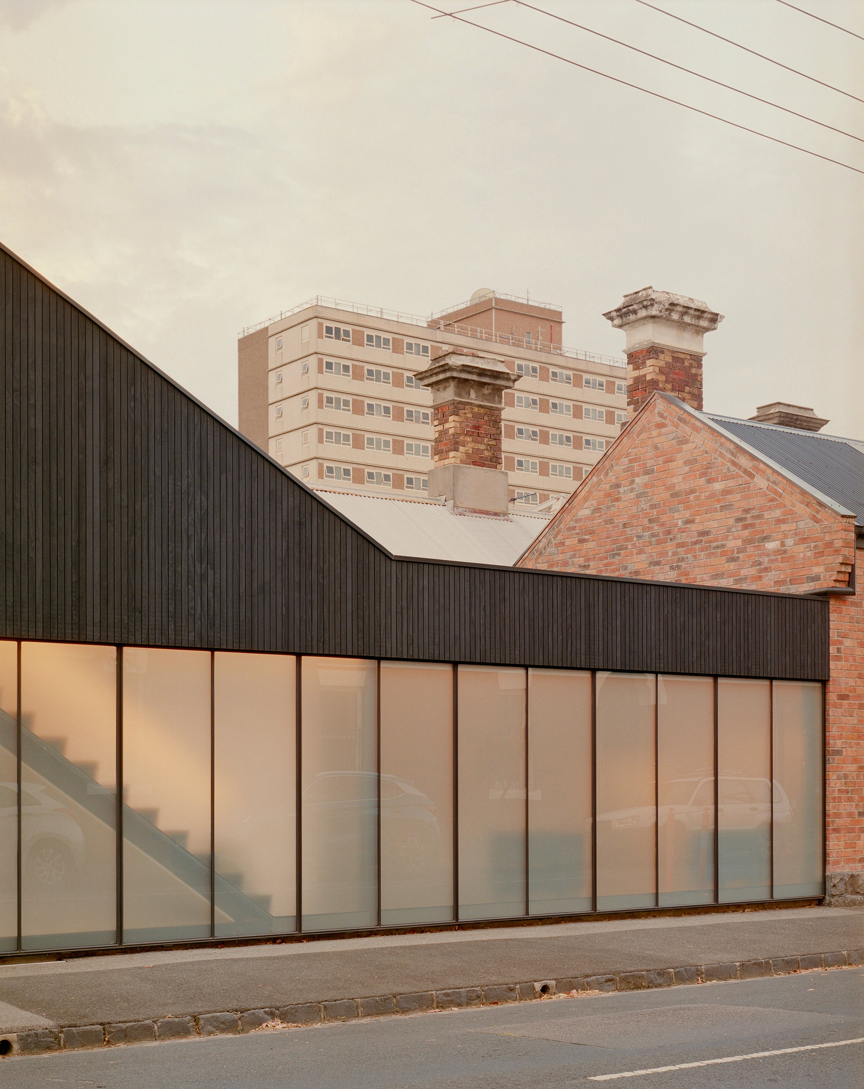
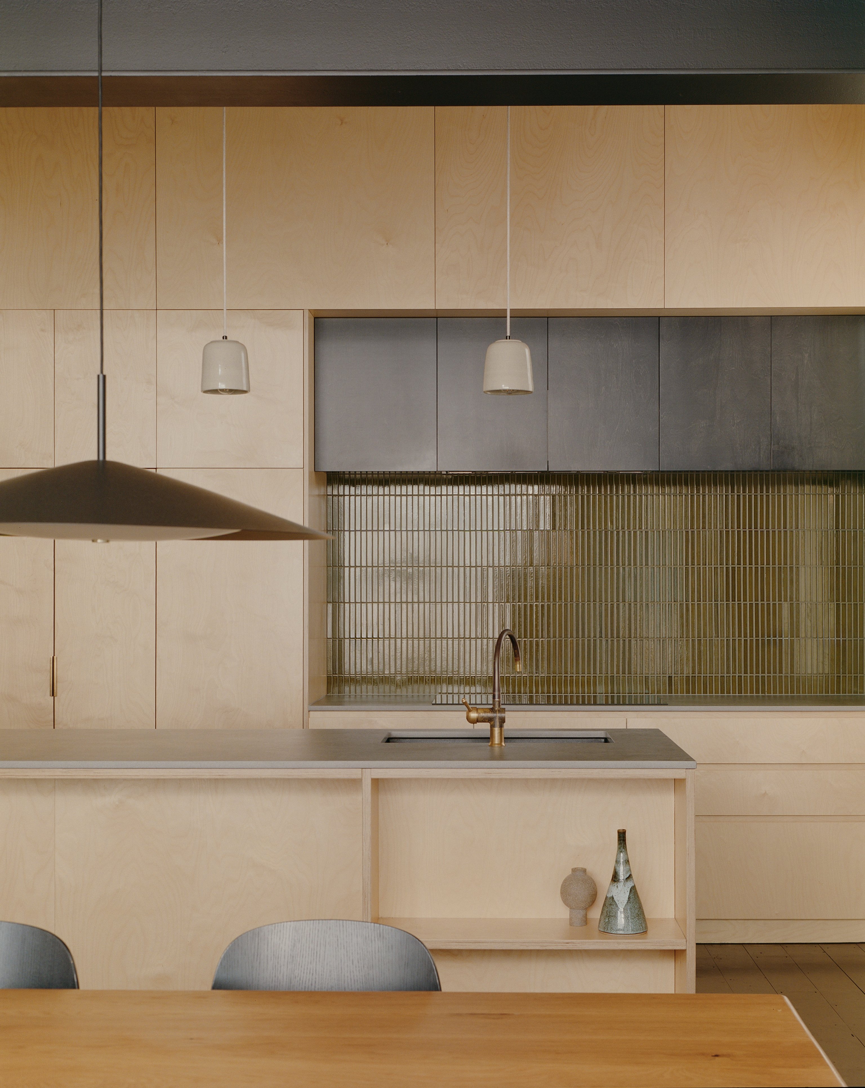
"As with most extensions, the question of whether to define, blur or avoid distinction between existing and new elements was important — this is particularly important in the heritage context."
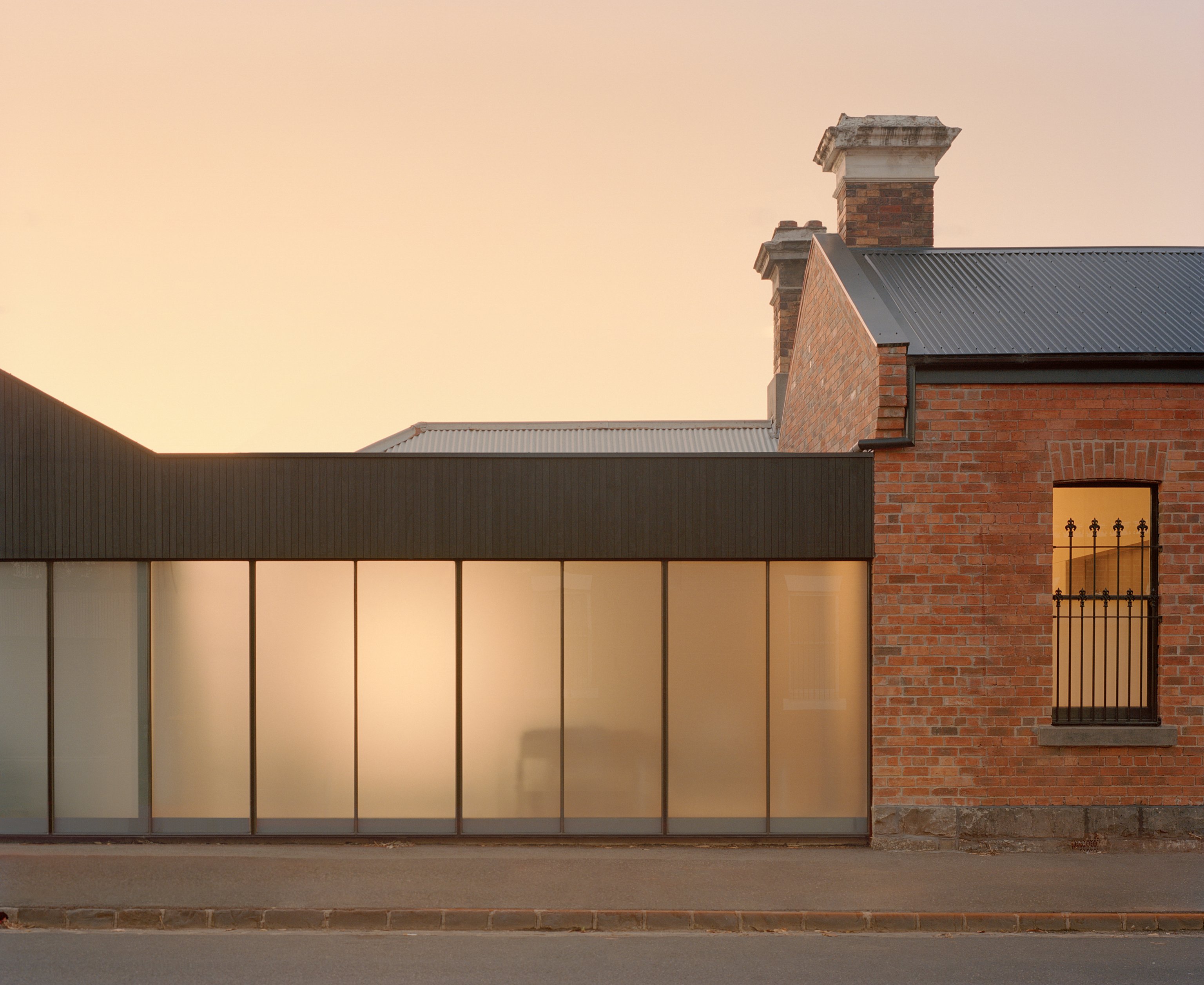
A striking feature of House B is the external glass wall. We are fascinated by it! What was the thinking behind this translucent wall?
Our design sought to open up and bring light into what was a typical skinny terrace and take advantage of the corner site and the three open boundaries. The translucent glass wall brings a soft ambient light into the new living spaces, registering the blurry movements behind it, while maintaining security and privacy from the street.
Unlike skylights, which would have emphasised the typical “tubular” extension, the wall creates a sense of openness and spaciousness to the interiors. It also gives the house a stronger public presence which we all liked given the prominence of the corner.
We are thrilled you used our large Broad Pendant for the House B project. What was it about Broad that you felt went well with this project?
We always aim to include locally designed products in our projects. The Broad Pendant was selected from a range of options because we wanted something that didn’t obstruct the view between the kitchen and living spaces but would give a wide (or ‘broad’) and soft light over the dining table.
What role does intimacy play in this space?
The house sits on a very busy and prominent corner so there was a tension between wanting to make a connection to the street but also to create an intimate and withdrawn spaces both inside and outside without necessarily feeling the business of the public space outside.
What do you hope to see for future heritage renovations?
There is a lot of wastage in demolishing and rebuilding, as in this project. The challenge for heritage projects is to find interesting and sustainable ways to reuse and adapt existing fabric and work in new interventions and additions without taking away from them.
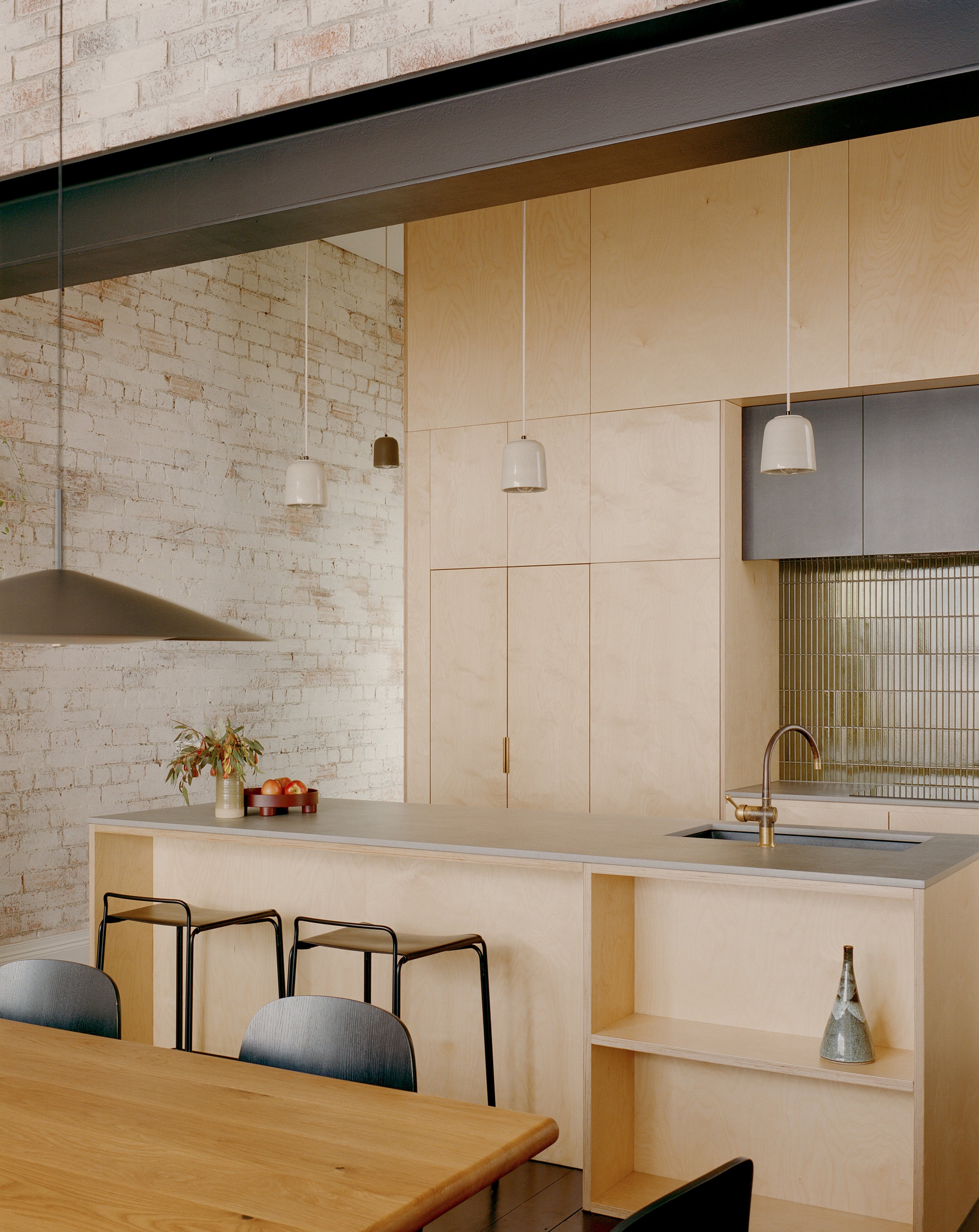
"The house is organised around an internal courtyard which sits behind the main street façade and is directly connected to the main living spaces — a secluded, quiet garden in a busy area and the rest of the house wraps around it to protect it."
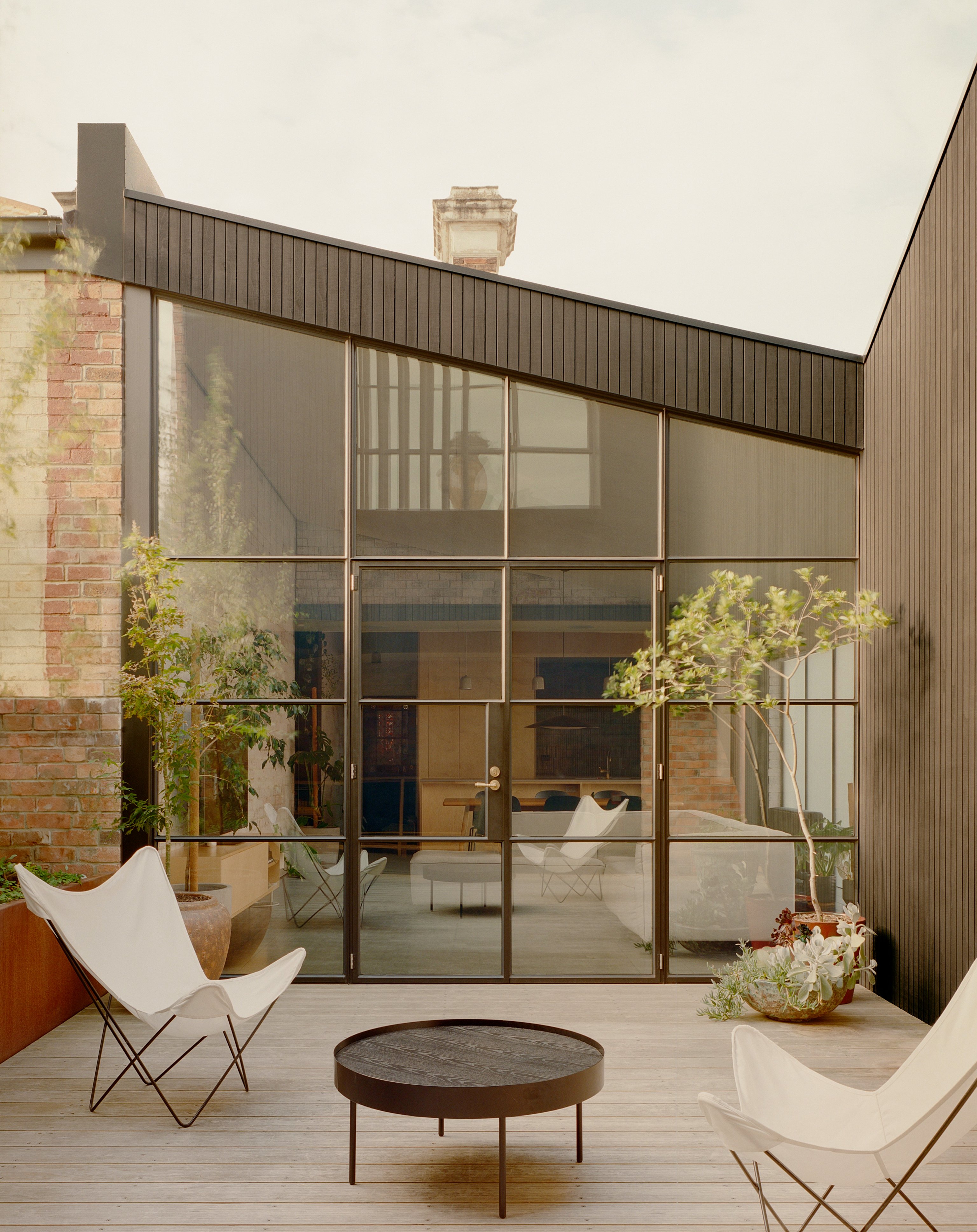
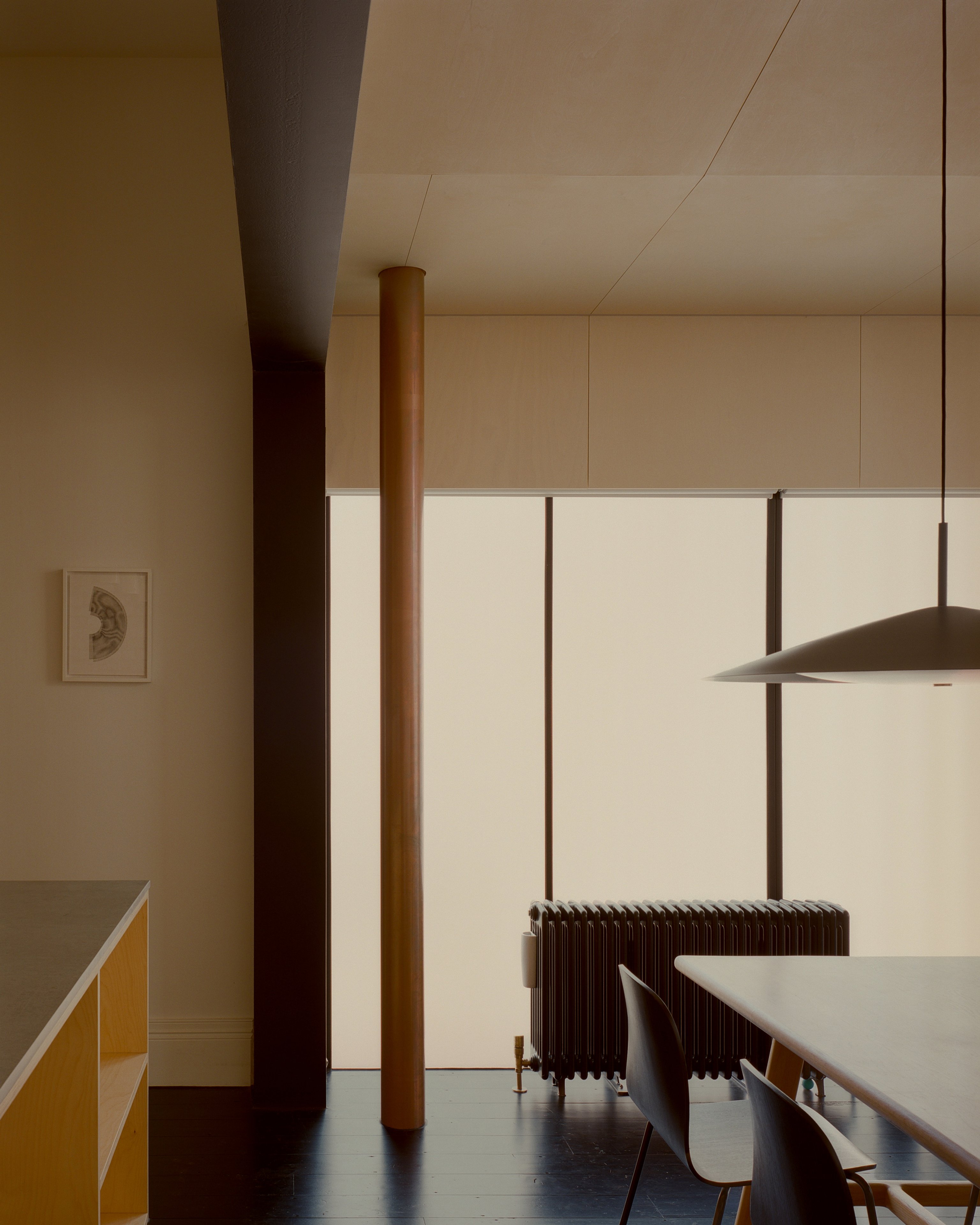
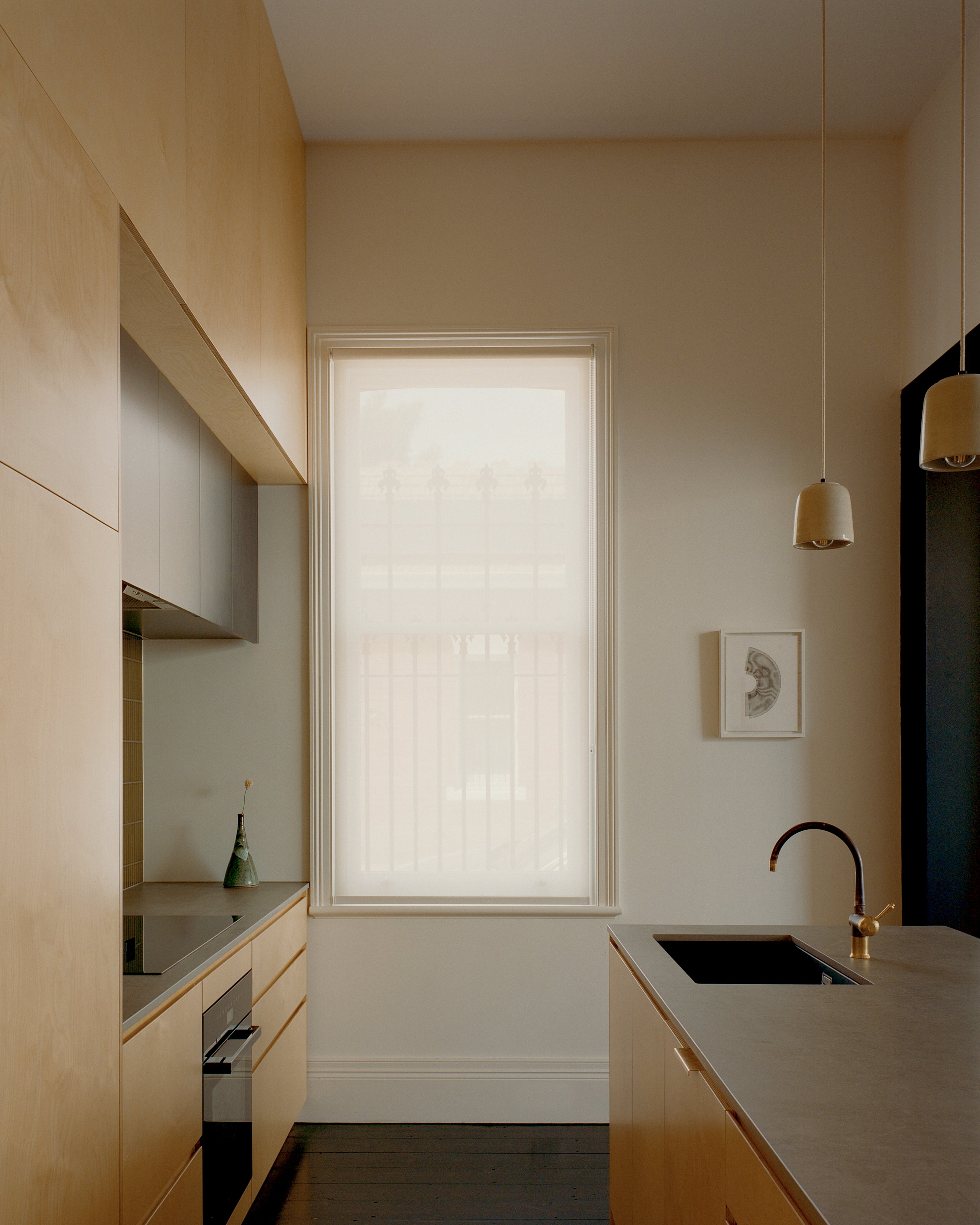
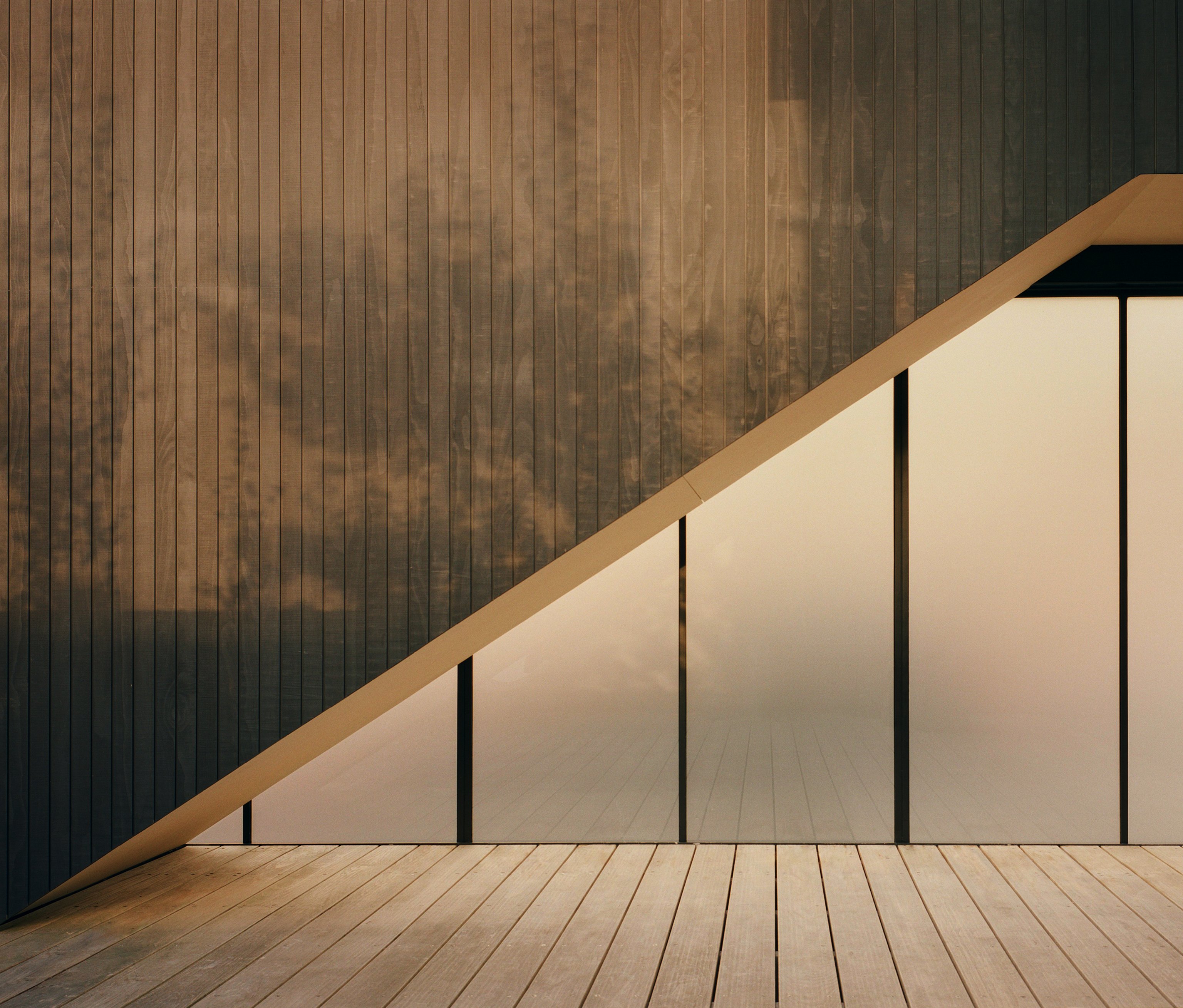
Many thanks to Martin Musiatowicz for speaking with us and sharing his insights. This project was brought to life with the architecture and interiors of Kart Projects, with construction managed by the owner-builder and structural expertise by StructED’s Cathy Poon.
Images by Pier Carthew
