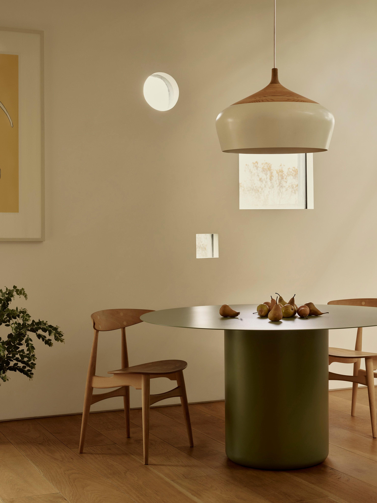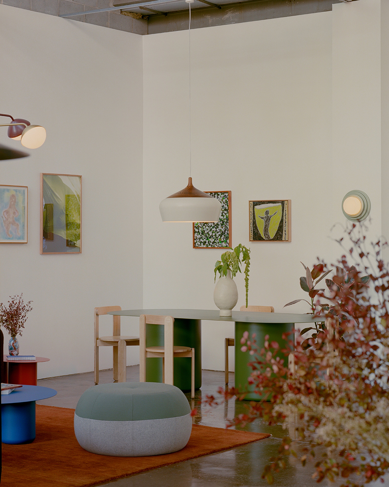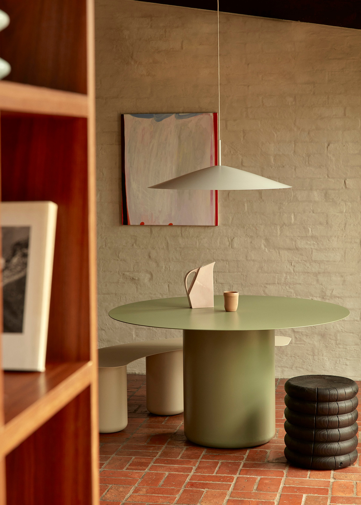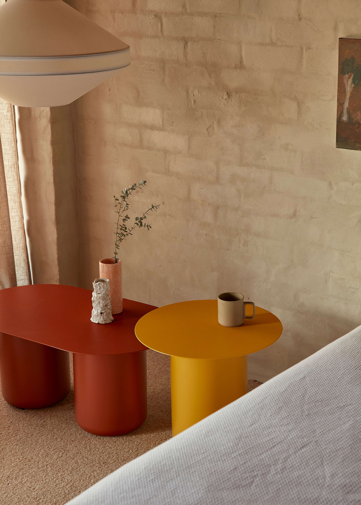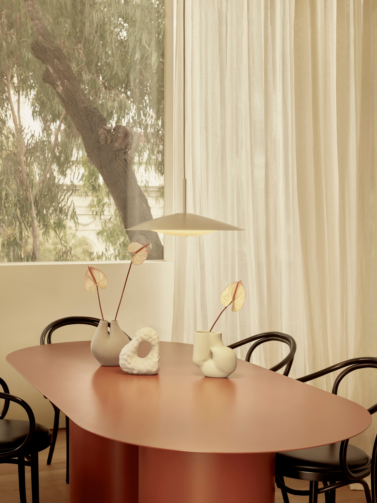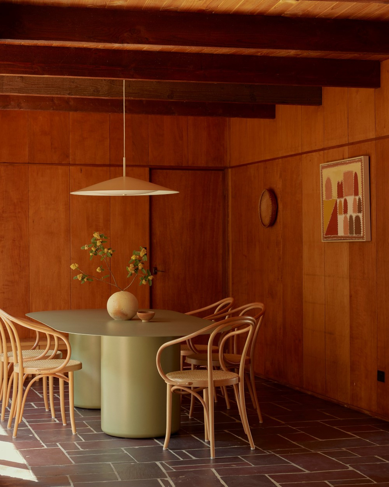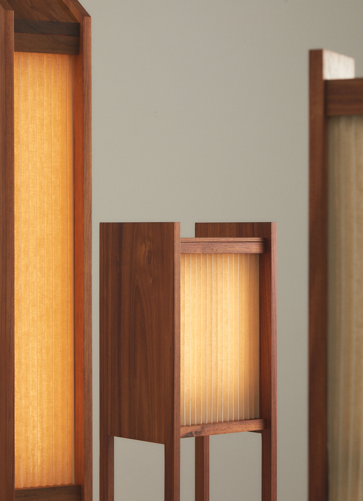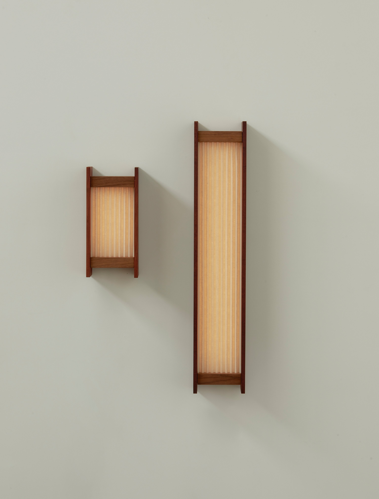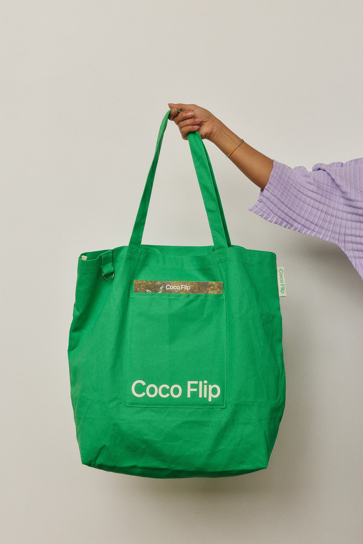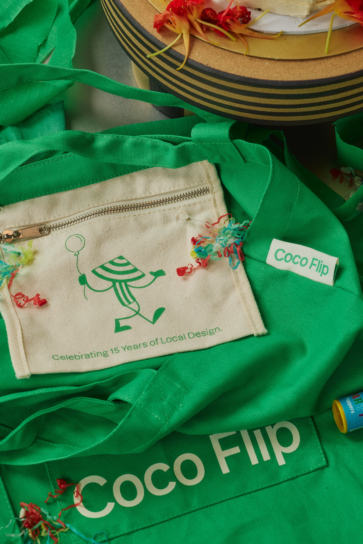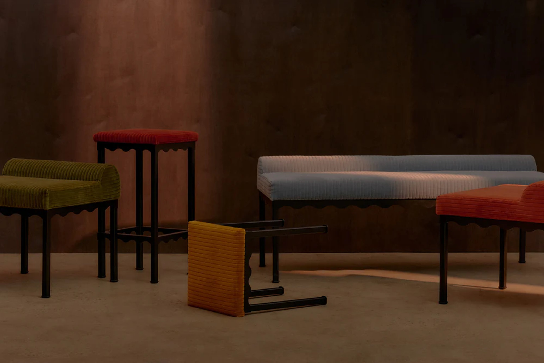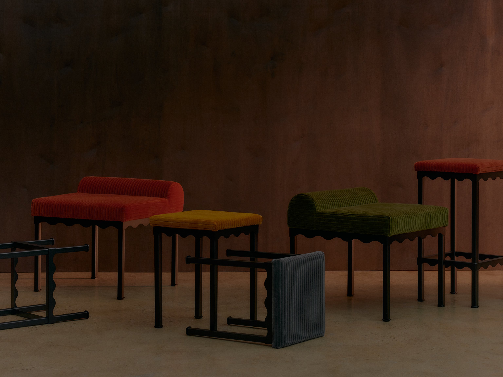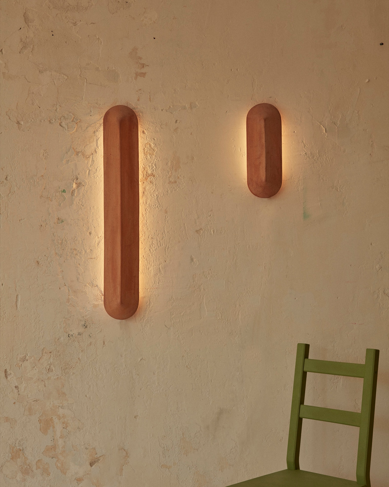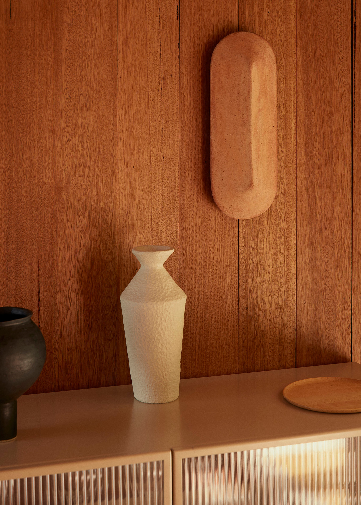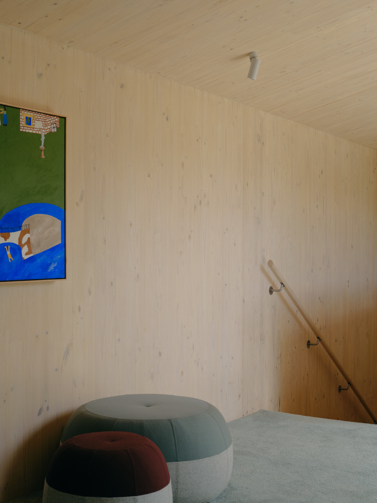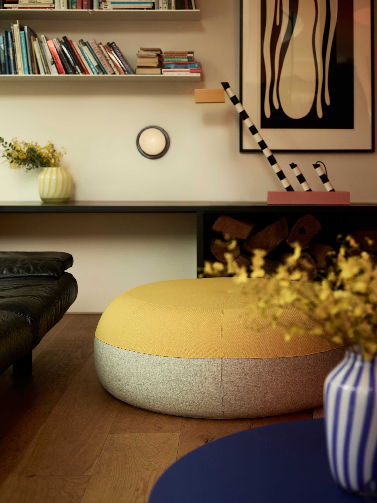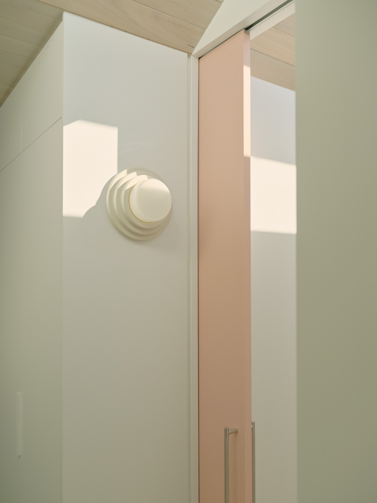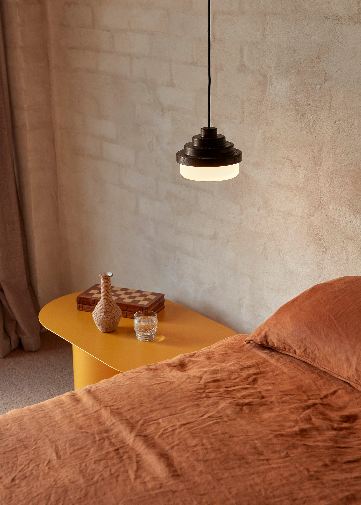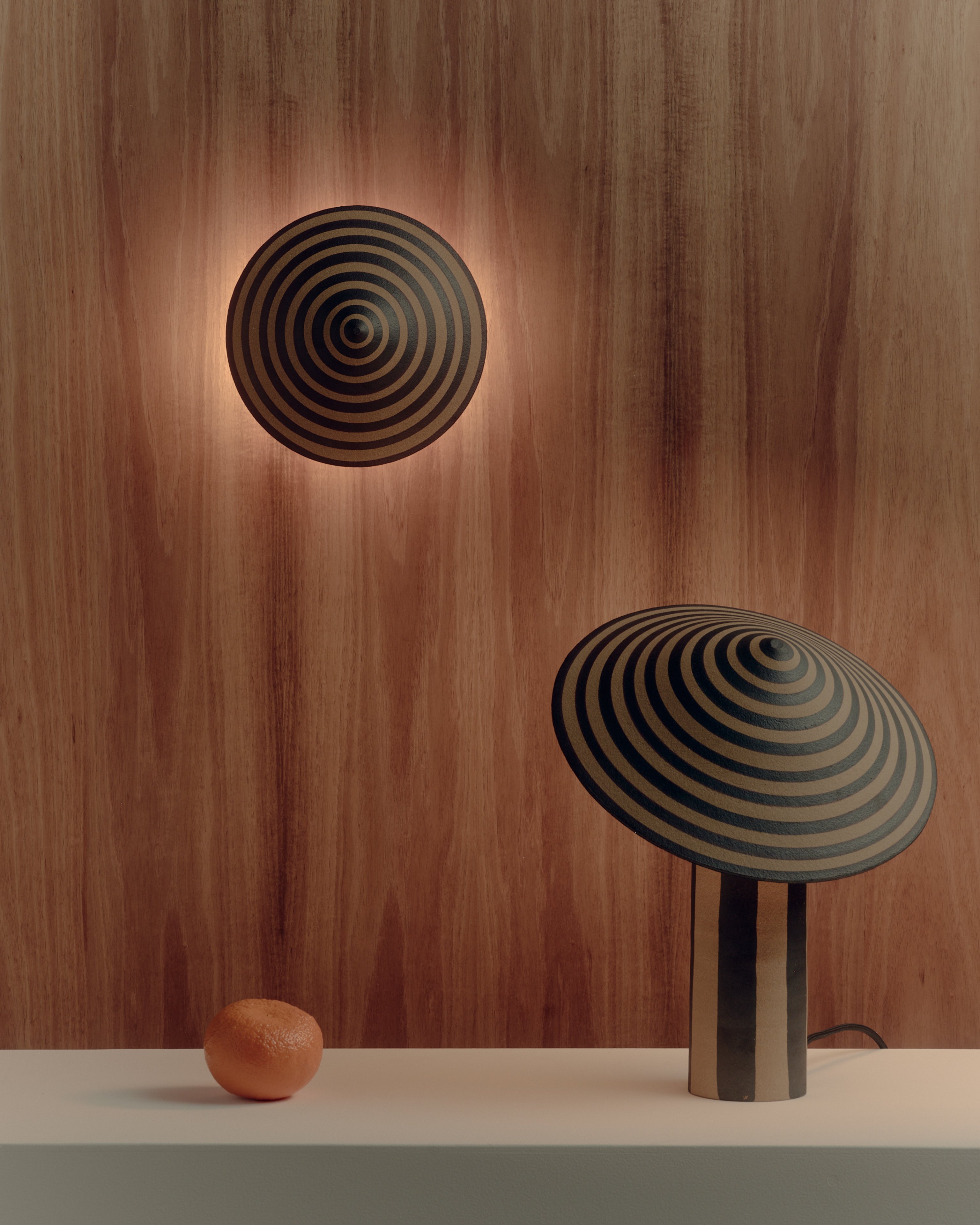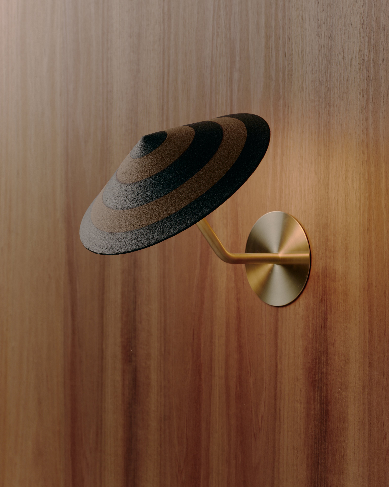Community: In Conversation with Jess Lillico, Co-Creator of Bush Modern
Bush Modern is a new book that celebrates a little-known chapter of Australian architecture—tactile, grounded and quietly radical. Bush Modern explores 23 homes built on Melbourne’s bushy north-eastern fringe, where necessity and imagination shaped a local movement. Through evocative photography, personal stories and architectural insight, it traces the origins and thoughtful revival of an aesthetic deeply connected to land, community and a creative, do-it-yourself ethos. Here we speak with co-creator Jessica Lillico about the journey of writing Bush Modern, and her observations on what connects people with these modernist homes.
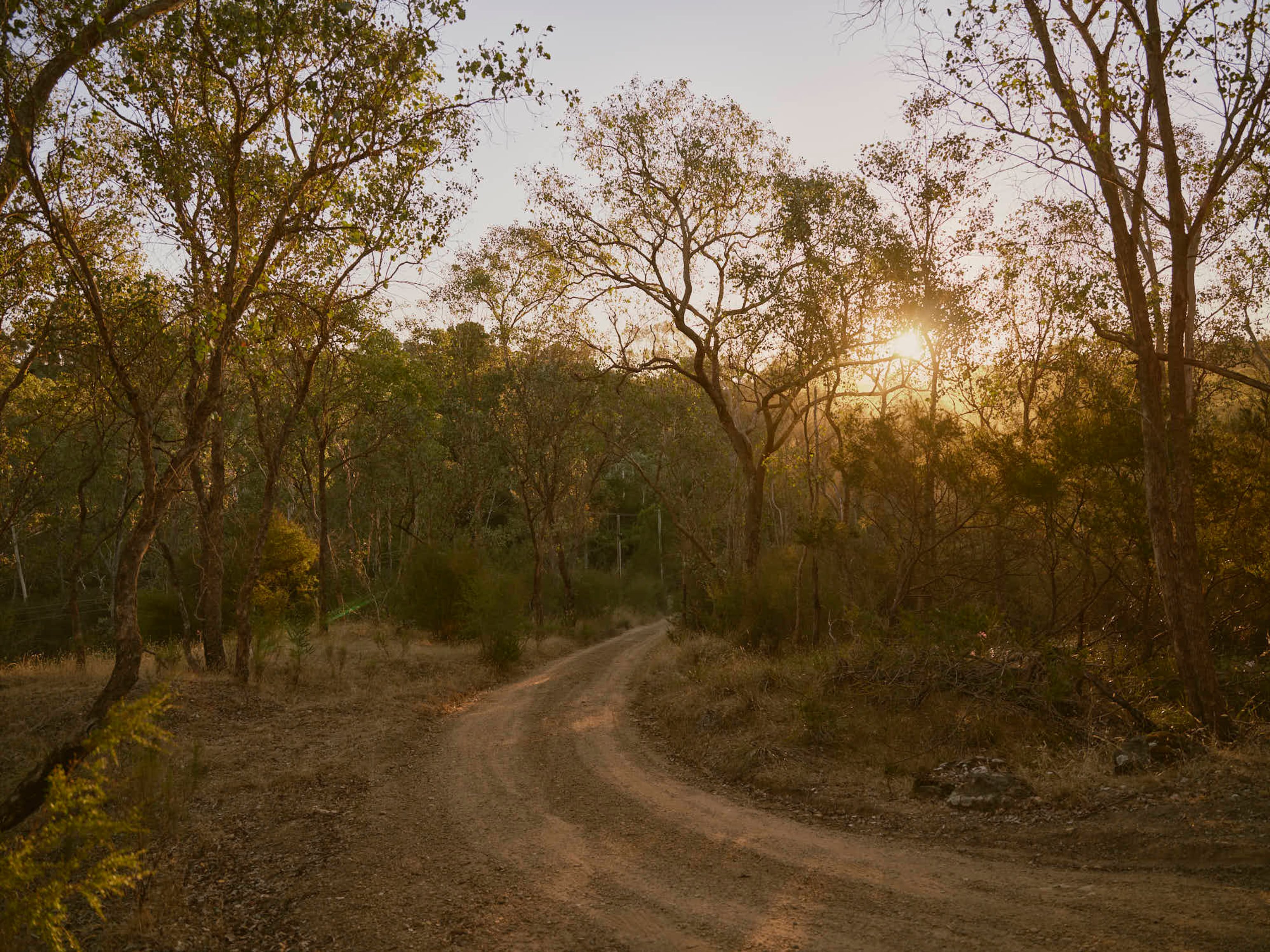
Image by Sean Fennessy
Jess, congratulations on the upcoming launch of your book Bush Modern. Can you tell us how this project came about and a little bit about the process of writing your first book?
Thank you! In 2020, Sean and I bought a 1969 Alistair Knox-designed home in Warrandyte, having been drawn to the area’s distinctive architecture. During the later Covid era, things were starting to open up but photographers and stylists were still not allowed to work, so we had a bit of time on our hands. Sean started photographing interesting homes belonging to local acquaintances. He had no real plan in mind, but it wasn’t long before we realised it would make a great book. I used to work as a graphic designer so we had that skill covered, plus I have always loved writing - though that side of things was less tested! In the end, it was a real joy getting to spend concentrated time researching, interviewing and writing the pieces.
Another fun part was discovery – scouting homes to include. Along with posting on local message boards and scouring real estate websites, there were lots of sneaky drive-bys and letterbox drops. Most of the homes featured in Bush Modern have, up til now, led a very private existence – which makes them extra special.
How has living in a 1960s Knox-designed house influenced your understanding of mid-century design? Are there aspects of your own home that you feel truly embody the spirit of the era?
The connection to the landscape is the most important thing. Our home is sited on a gently sloping hill, embedded at ground level with paved brick floors that extend from inside to outside. Almost the whole facade is made up of tall ‘window wall’ doors, which we open in good weather. Though it’s a small house, it feels very spacious and light. Knox had a principle he followed, of designing for the ‘indivisibility of house and land’ and the ‘cool of the cave’ in the Australian sunlight. I can feel that in our house.
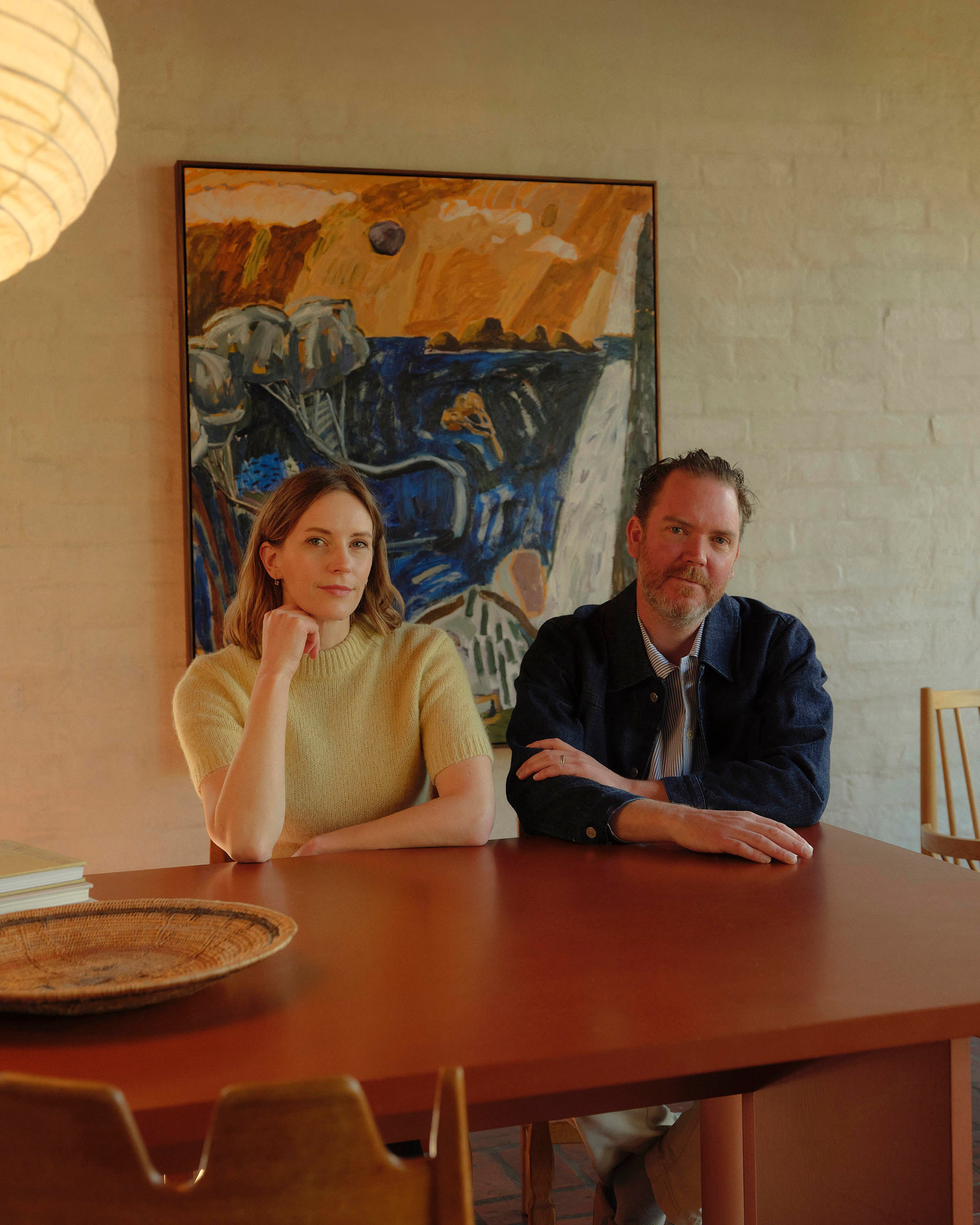
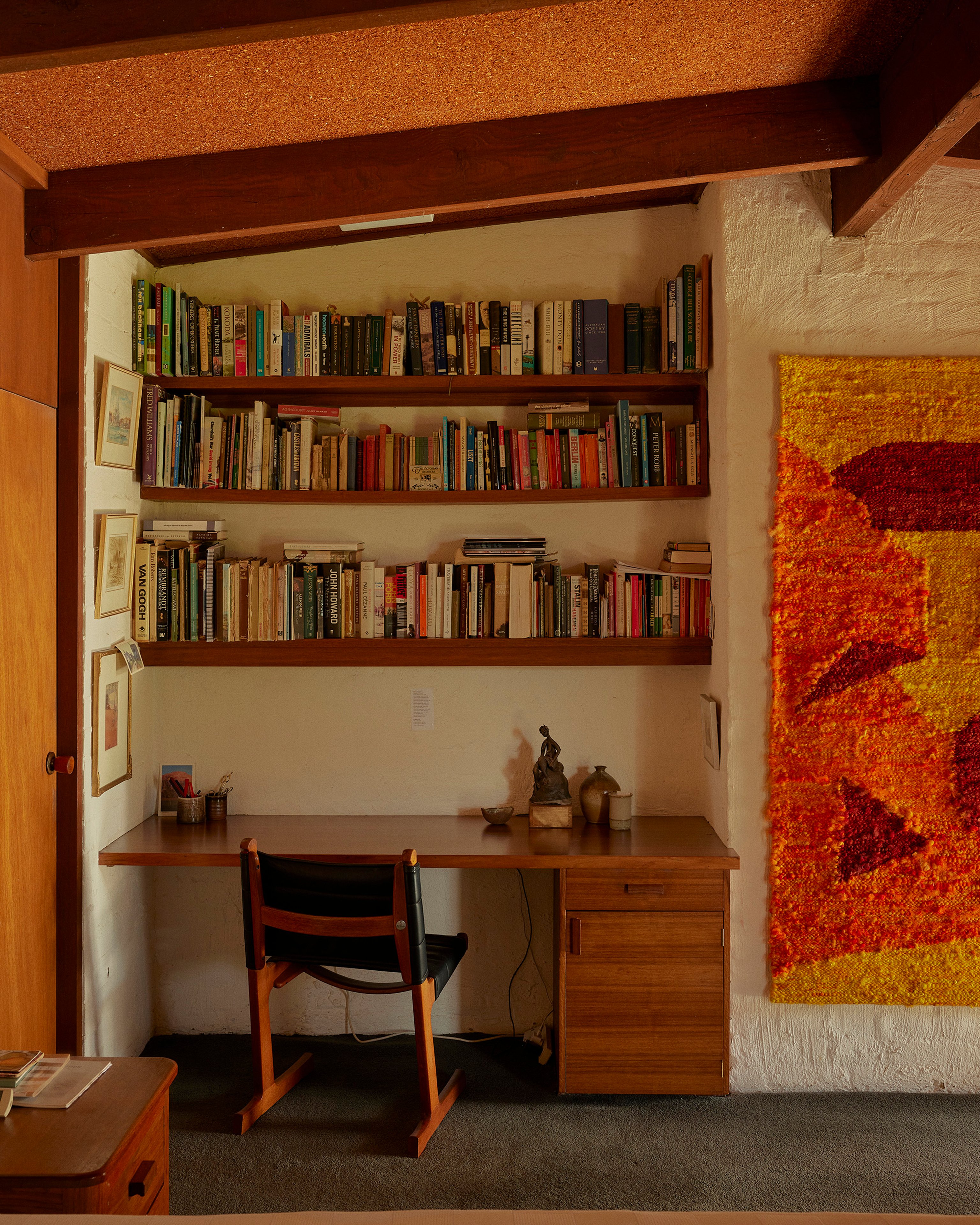
Borrack House, Sibbel Builders, 1970
Photography by Sean Fennessy
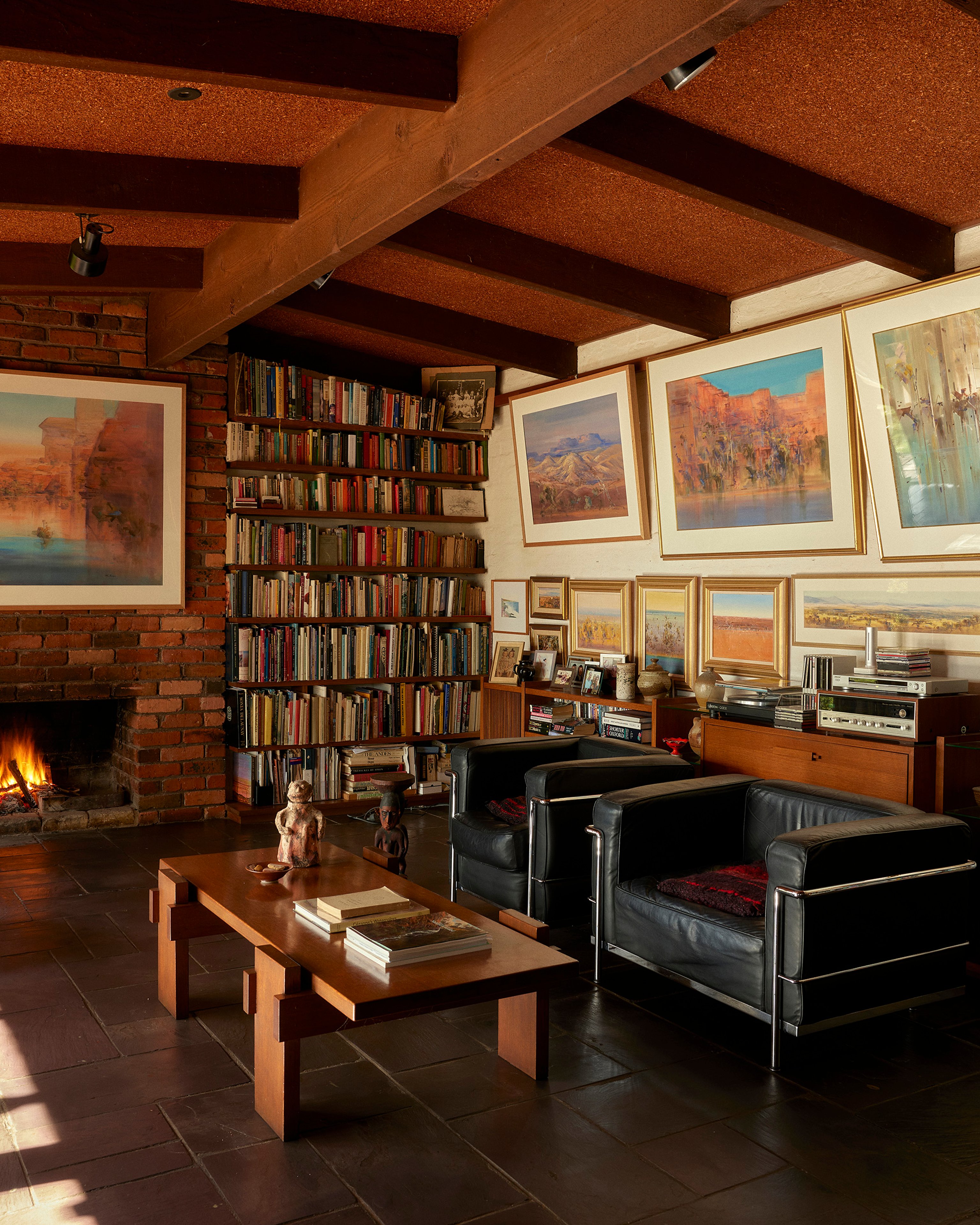
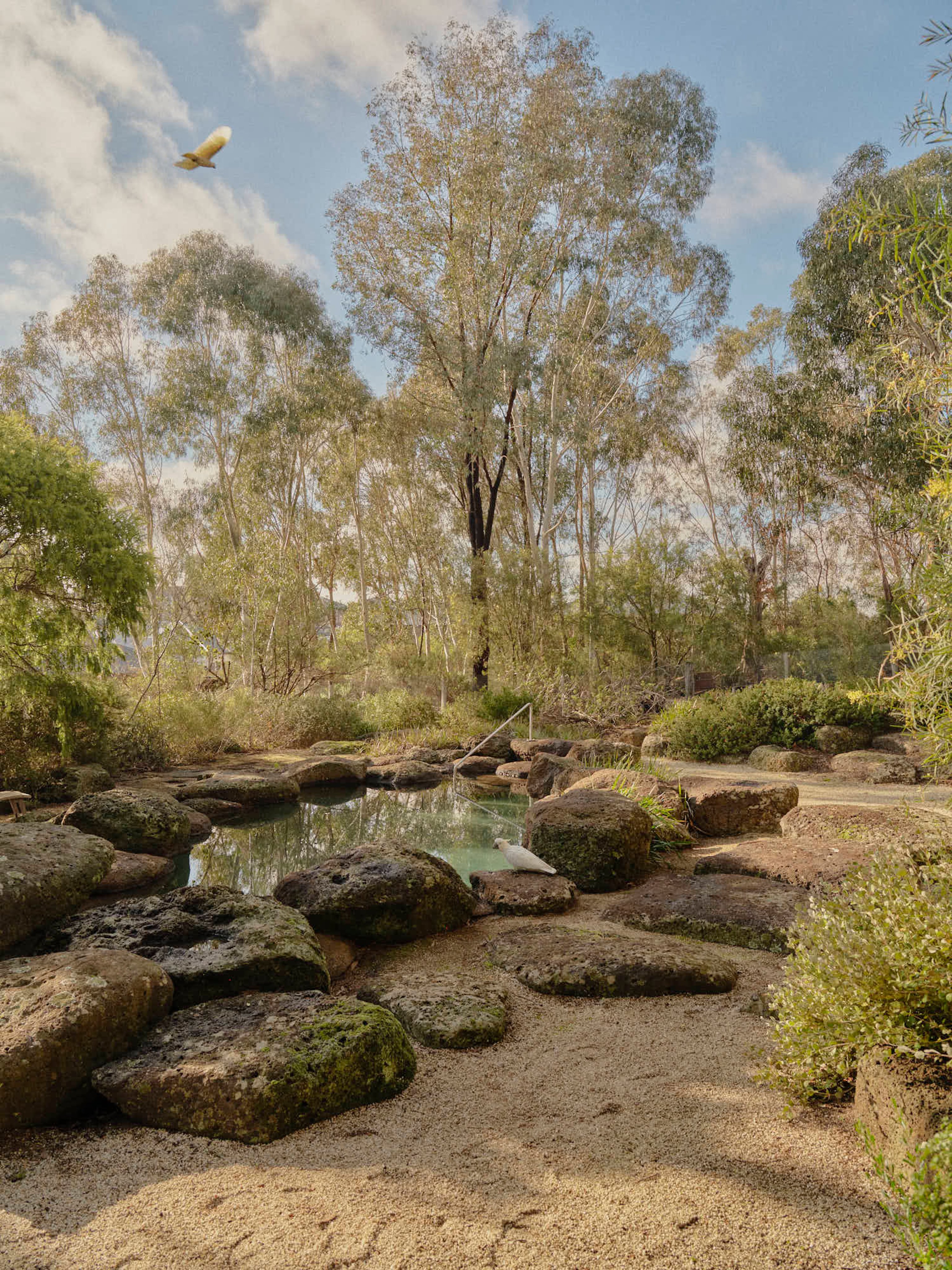
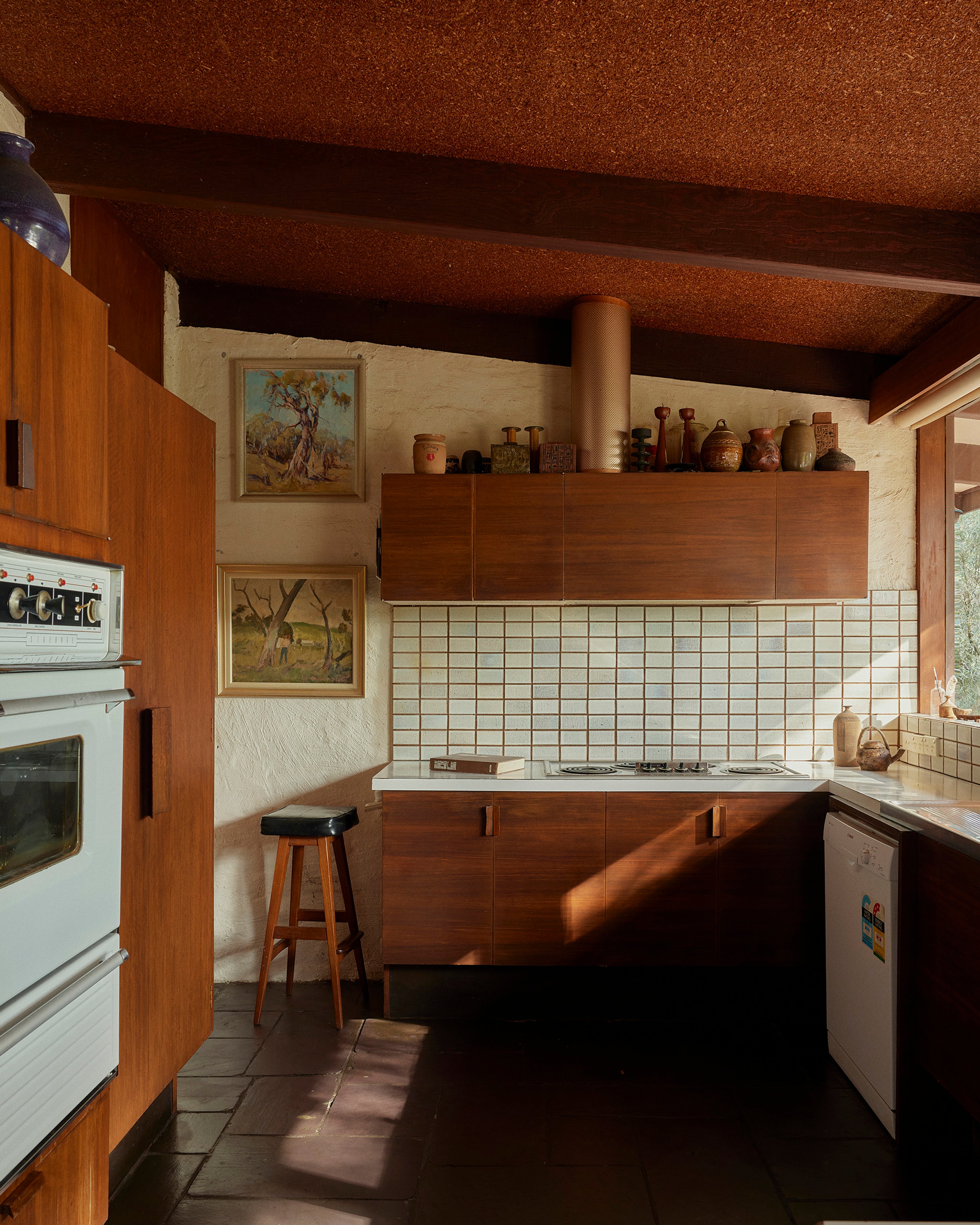
Why do you think mid-century homes in the north-eastern suburbs of Melbourne have such a unique character? What specific elements of the area do you find most compelling from both a design and cultural perspective?
This region is fortunate to have a long creative heritage that has shaped our building style. Artists began moving to the Eltham and Warrandyte areas around the turn of the century, attracted to the natural beauty. Creative communities emerged (such as Montsalvat) and people unafraid to challenge convention began building or commissioning their own homes. They often didn’t have a lot of money, so they had to be resourceful – making mudbricks and using salvaged building materials.
Then along came Alistair Knox, who saw the potential in the earthy building techniques of the locals but wanted to incorporate his own modernist leanings. He designed over 1200 homes during his career, and his style influenced a lot of other local designers and owner-builders. So, this area became known for a really distinctive style that was at once modern and rustic.
What was your approach to capturing the homes in Bush Modern?
We wanted them to feel ‘real’ – meaning layered and lived-in. So, although I am an interior stylist, I really didn’t interfere too much during the photoshoots. A really nice example of this is Borrack House, which was designed by Sibbel Builders in 1970. The couple who commissioned the home still live there, and over 55 years they have accumulated a beautiful collection of art, books and objects. We love that nothing in the book looks too ‘polished’.
Looking forward, how do you see the future of mid-century homes in Melbourne? Are there particular trends in preservation, renovation, or even new design that you think could influence how these iconic houses are experienced in the years to come?
I don’t know how new it is, but over the past 5 to 10 years, home-owners seem to have come to their senses in terms of not painting everything white! Particularly in this area, where the homes are a lot more textural than some of the sleeker modernist homes in other suburbs, owners are learning to ‘embrace the brown’ - as we did when we moved here.
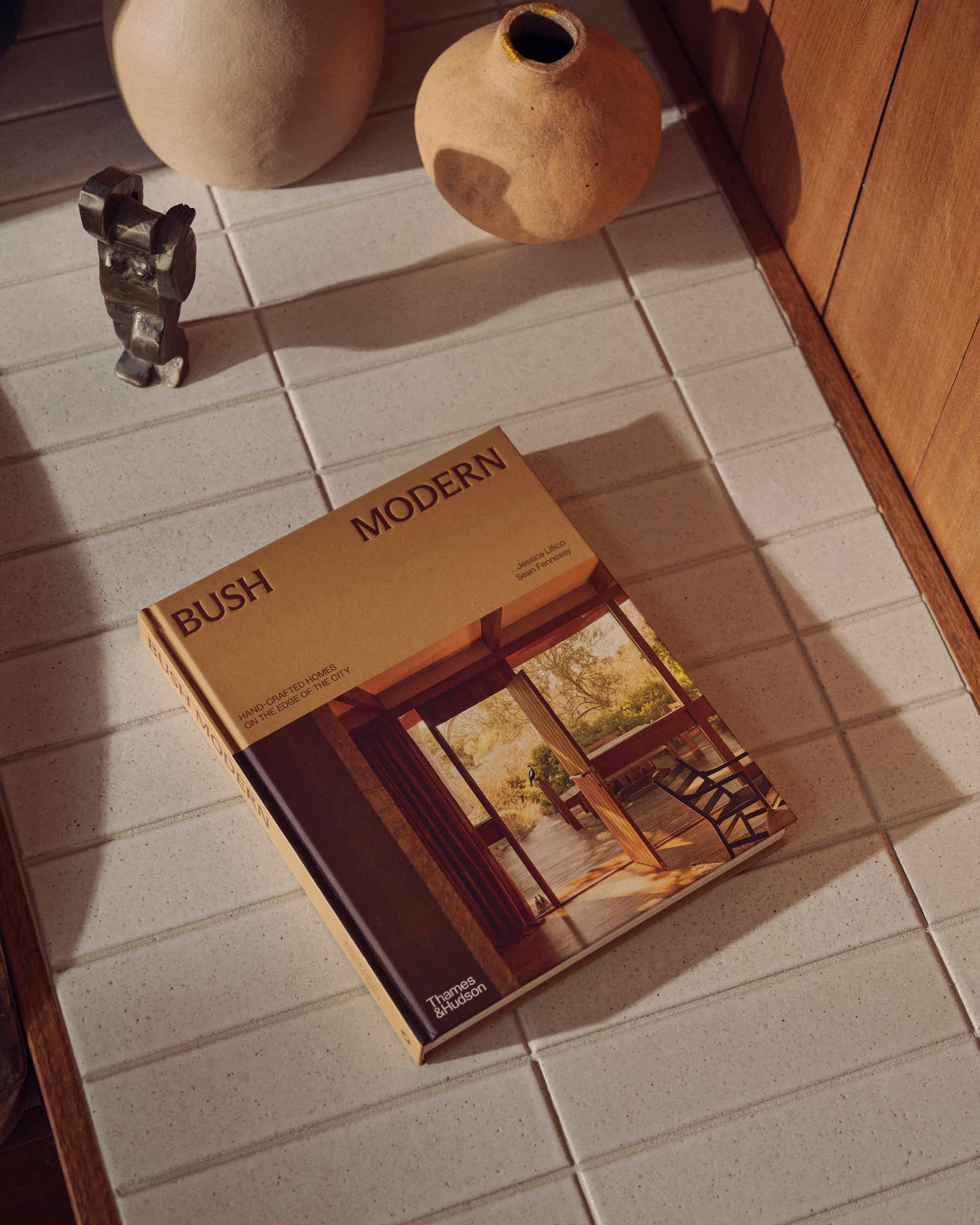
Knox had a principle he followed, of designing for the ‘indivisibility of house and land’ and the ‘cool of the cave’ in the Australian sunlight.
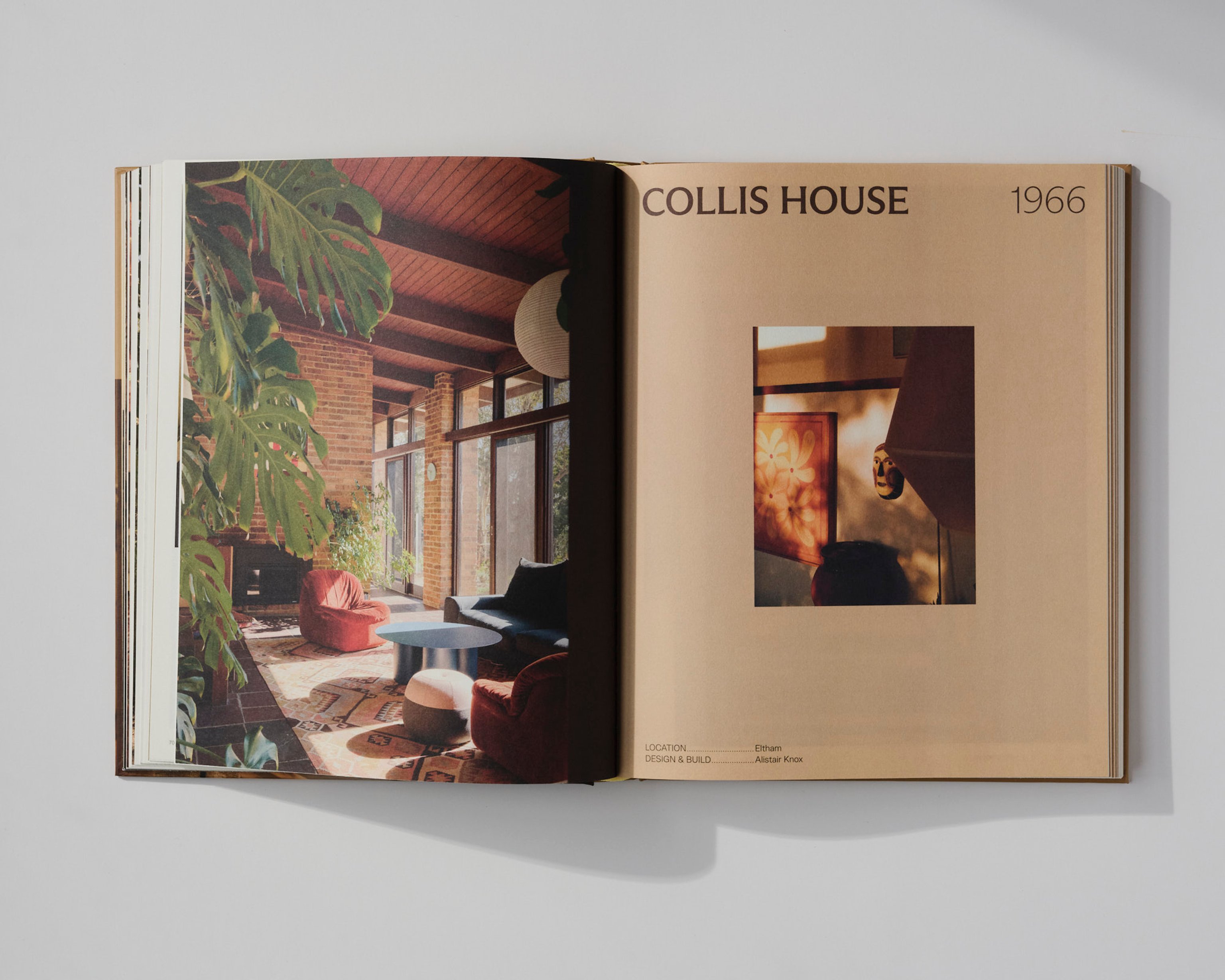
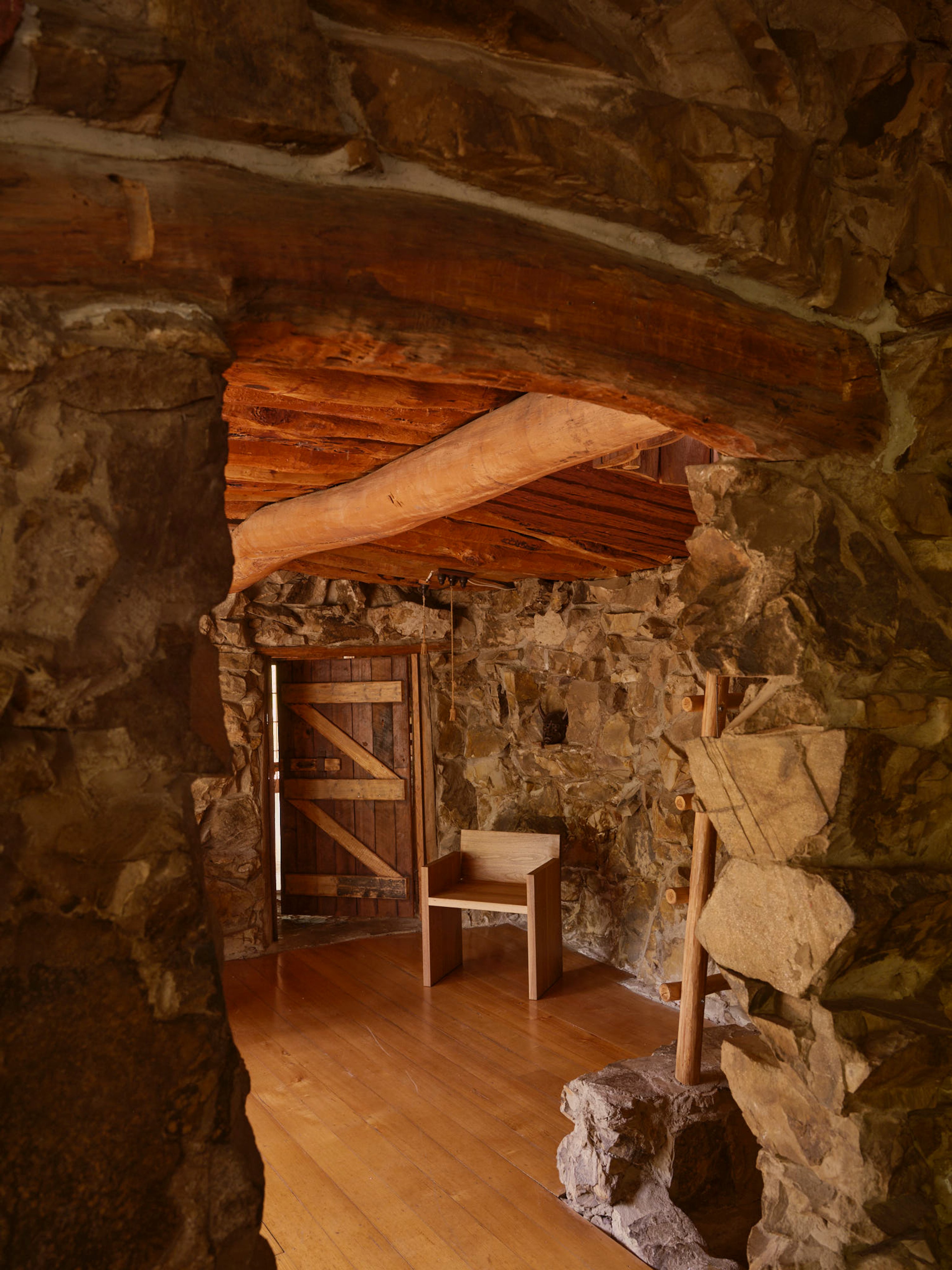
Stonygrad, Owner-builder, 1940 onwards
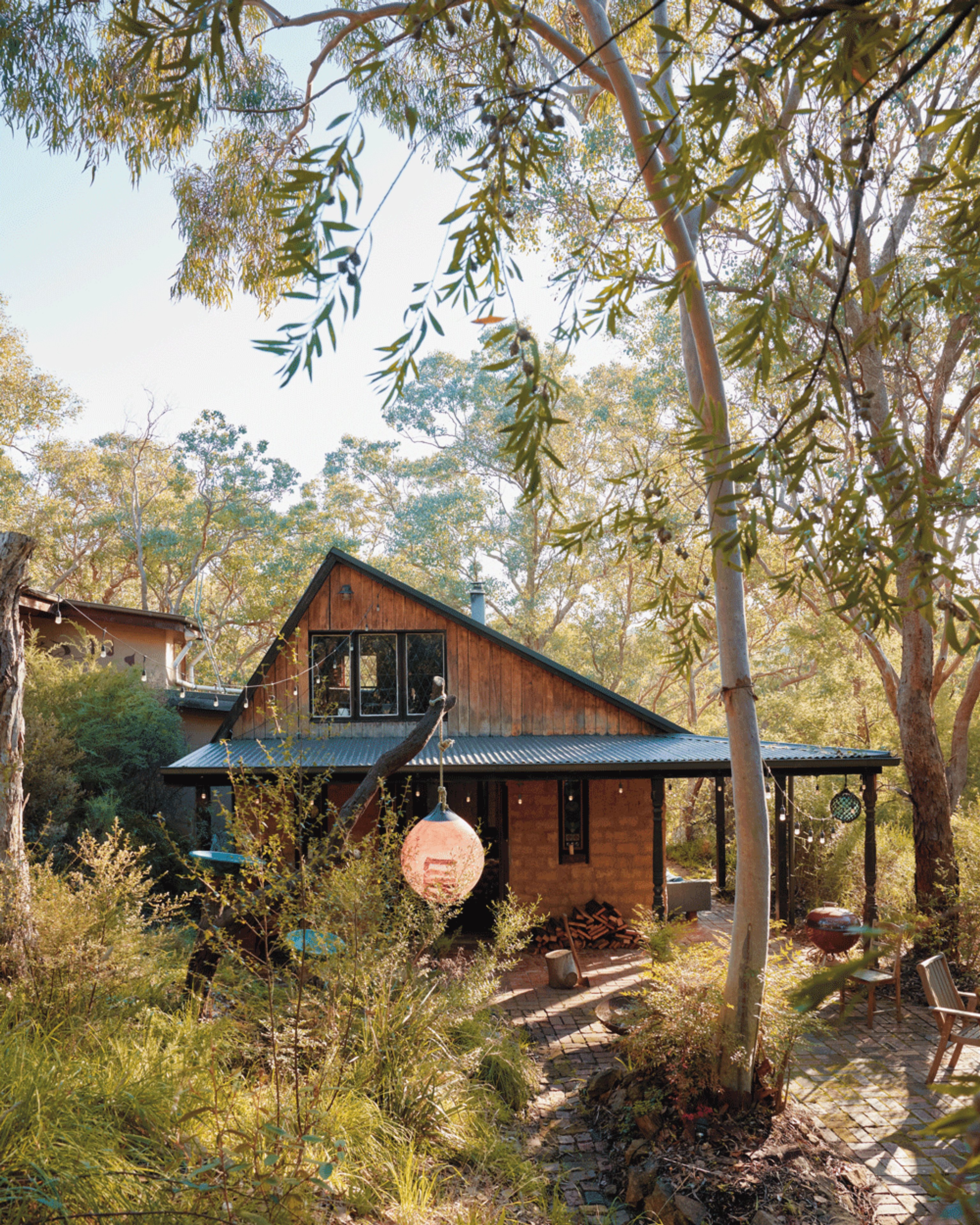
Fiddlers Elbow, Owner-builder, 1970
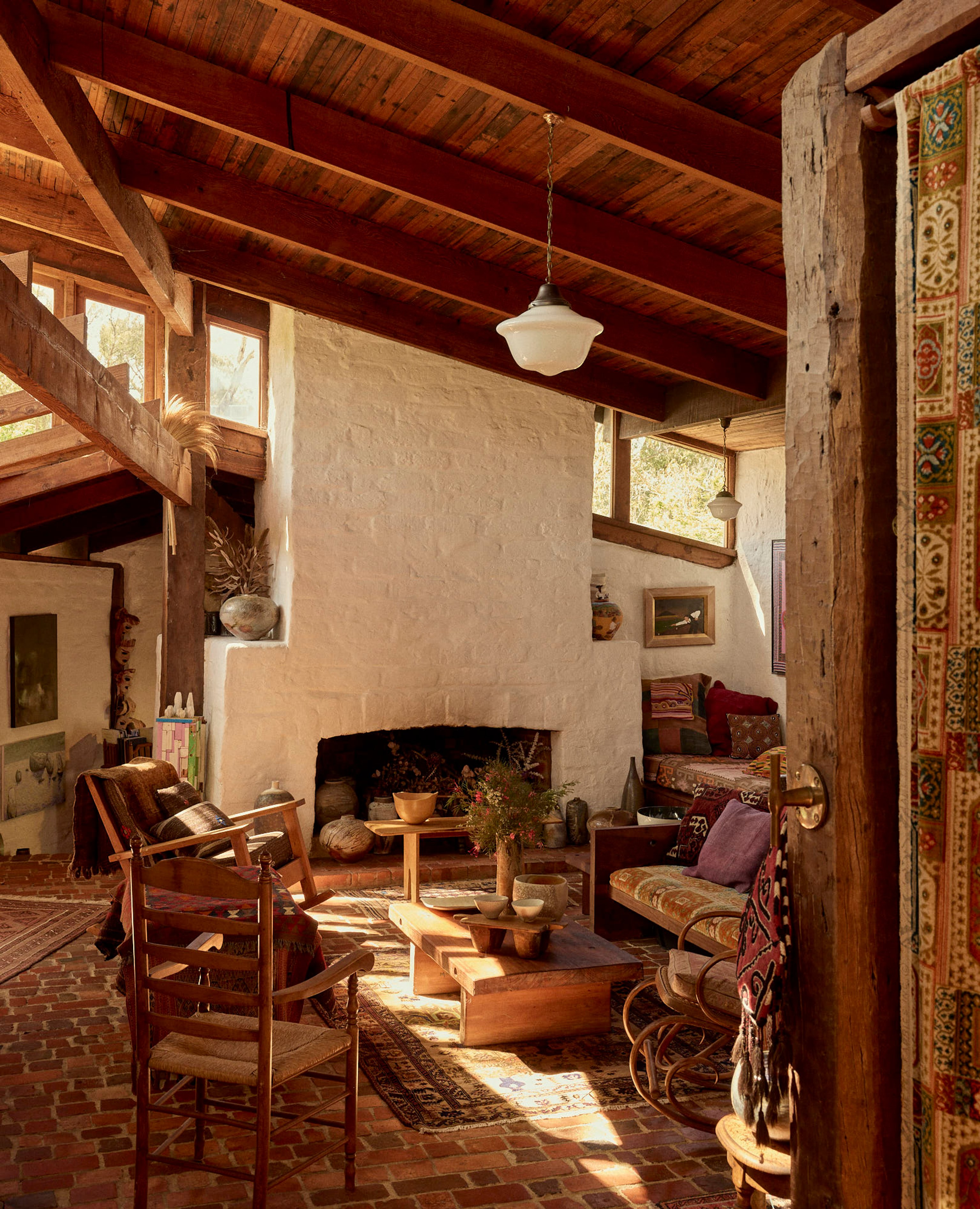
Fraser Jackson, Owner-builder 1947
Macgregor Knox extension 1977
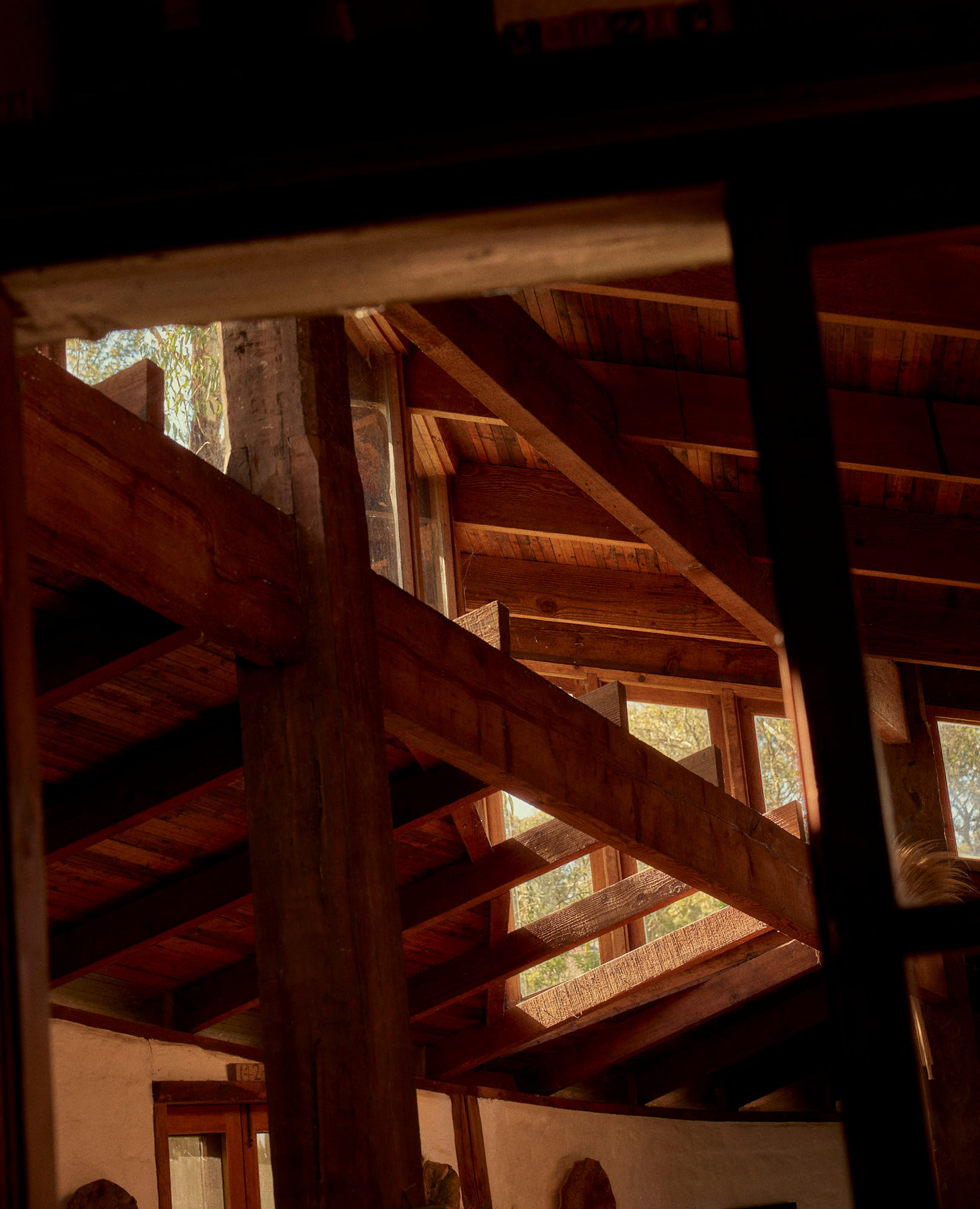
Bush Modern will be released on November 4, 2025 and is available to pre-order now. Jessica Lillico and Sean Fennessy are the co-creators. Jessica is a creative director, interior stylist and first-time author. Sean is a photographer known for his warm, minimal style and unique sense of observation. They live in Warrandyte, on the outskirts of Melbourne, in a 1960s house designed by Alistair Knox, which they renovated in 2020.
